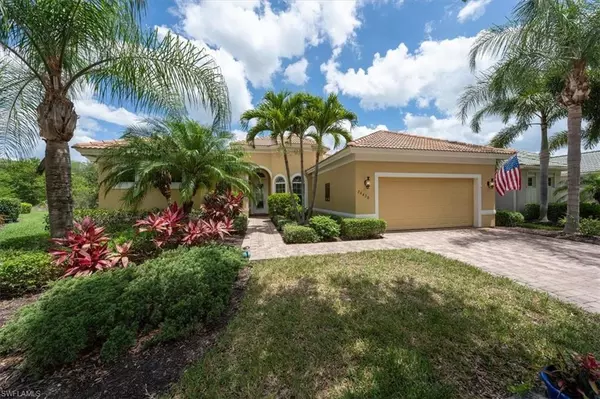For more information regarding the value of a property, please contact us for a free consultation.
Key Details
Sold Price $810,000
Property Type Single Family Home
Sub Type Ranch,Single Family Residence
Listing Status Sold
Purchase Type For Sale
Square Footage 2,563 sqft
Price per Sqft $316
Subdivision Emory Oaks
MLS Listing ID 222039753
Sold Date 07/25/22
Bedrooms 3
Full Baths 2
Half Baths 1
HOA Fees $144/qua
HOA Y/N Yes
Originating Board Naples
Year Built 2009
Annual Tax Amount $5,322
Tax Year 2021
Lot Size 0.252 Acres
Acres 0.252
Property Description
H6078- This Salem model home is Light & Bright from the moment you walk through the beautiful Glass Front door into the open Great Room w/soaring tray ceiling & large sliding doors leading straight to the oversized screened lanai & heated sparkling salt water pool w/preserve background. This home is adorned w/5in. baseboards & crown molding throughout, main living areas have 18x18 tile laid diagonally. The kitchen features solid wood cabinets, thick contoured finished granite countertops, gorgeous cobblestone tile back splash & stainless-steel appliances. Your Master suite Oasis sits on the opposite side of the home from the den & other 2 bedrooms, boasts pool/preserve views, 2 large walk-in closets & an ensuite w/spacious wrap around shower, separate soaking tub, dual vanities & private water closet. Hawthorne is a gated community & offers a large range of social activities that fit in all different lifestyles. Residents enjoy 2 clubhouses, 2 fitness centers, tennis & pickleball courts & 2 pools. Only minutes from white sandy beaches, Coconut Point & Miromar Malls, RSW international & some of the
best dining/entertainment Southwest Florida has to offer.
Location
State FL
County Lee
Area Hawthorne
Zoning MPD
Rooms
Bedroom Description Split Bedrooms
Dining Room Breakfast Bar, Breakfast Room, Formal
Kitchen Walk-In Pantry
Interior
Interior Features Foyer, Laundry Tub, Pantry, Smoke Detectors, Tray Ceiling(s), Volume Ceiling
Heating Central Electric
Flooring Carpet, Tile, Wood
Equipment Auto Garage Door, Dishwasher, Disposal, Dryer, Microwave, Range, Refrigerator/Icemaker, Self Cleaning Oven, Smoke Detector, Washer
Furnishings Unfurnished
Fireplace No
Appliance Dishwasher, Disposal, Dryer, Microwave, Range, Refrigerator/Icemaker, Self Cleaning Oven, Washer
Heat Source Central Electric
Exterior
Exterior Feature Screened Lanai/Porch
Parking Features Driveway Paved, Attached
Garage Spaces 2.0
Pool Community, Below Ground, Concrete, Electric Heat
Community Features Pool, Fitness Center, Sidewalks, Street Lights, Tennis Court(s), Gated
Amenities Available Pool, Community Room, Spa/Hot Tub, Fitness Center, Internet Access, Pickleball, Sidewalk, Streetlight, Tennis Court(s), Underground Utility
Waterfront Description None
View Y/N Yes
View Preserve
Roof Type Tile
Street Surface Paved
Total Parking Spaces 2
Garage Yes
Private Pool Yes
Building
Lot Description Regular
Building Description Concrete Block,Stucco, DSL/Cable Available
Story 1
Water Central
Architectural Style Ranch, Single Family
Level or Stories 1
Structure Type Concrete Block,Stucco
New Construction No
Others
Pets Allowed Limits
Senior Community No
Tax ID 26-47-25-B2-01700.1230
Ownership Single Family
Security Features Smoke Detector(s),Gated Community
Read Less Info
Want to know what your home might be worth? Contact us for a FREE valuation!

Our team is ready to help you sell your home for the highest possible price ASAP

Bought with Royal Shell Real Estate, Inc.




