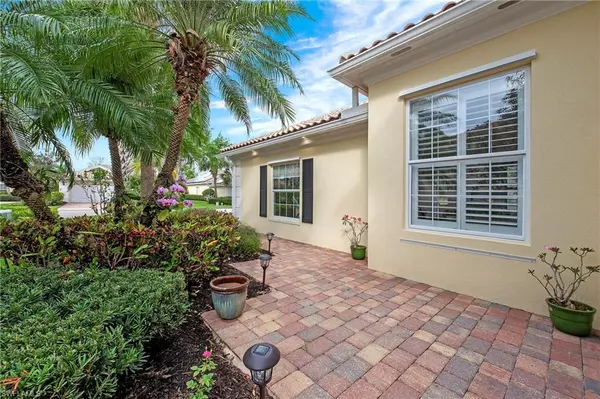For more information regarding the value of a property, please contact us for a free consultation.
Key Details
Sold Price $785,000
Property Type Single Family Home
Sub Type Ranch,Single Family Residence
Listing Status Sold
Purchase Type For Sale
Square Footage 2,011 sqft
Price per Sqft $390
Subdivision Village Walk Of Bonita Springs
MLS Listing ID 223024180
Sold Date 05/08/23
Bedrooms 3
Full Baths 2
Half Baths 1
HOA Fees $393/qua
HOA Y/N Yes
Originating Board Naples
Year Built 2006
Annual Tax Amount $5,597
Tax Year 2021
Lot Size 6,882 Sqft
Acres 0.158
Property Description
H9650- This beautifully decorated neutrally painted Oakmont is ready for you to move in. The living and dining area features 3 sets of sliders, flooding the living area with light. The updated kitchen features a neutral backsplash, a beautiful light granite countertop, under cabinet lighting, custom spice pull-outs and 2 tier pull-outs in lower cabinets. Pantry has multiple pull-outs. The entertainment center in the living area has been modified to accommodate your large television, and keep it at the correct height. Plantation shutters highlight the secondary bedrooms and den. Custom lighted bookcases complete the look in the den/study. Both baths feature seamless glass enclosures with beautiful chrome hardware. The owner's suite has 4 closets, slider access to the pool deck, and a sitting area in the bedroom . A/C replaced in 2017. Villagewalk is a community with lots of amenities such as bocce, basketball, tot lot, bagel shop, restaurant, 2 pools, spa, ice cream shop, spa, salon, gas station, post office, and a full time activity director.
Location
State FL
County Lee
Area Village Walk Of Bonita Springs
Zoning RPD
Rooms
Bedroom Description Master BR Sitting Area
Dining Room Breakfast Bar, Dining - Living
Kitchen Island, Pantry
Interior
Interior Features Built-In Cabinets, Closet Cabinets, Foyer, French Doors, Laundry Tub, Pantry, Pull Down Stairs, Smoke Detectors, Volume Ceiling, Walk-In Closet(s), Window Coverings
Heating Central Electric
Flooring Carpet, Tile
Equipment Auto Garage Door, Central Vacuum, Dishwasher, Disposal, Dryer, Microwave, Range, Refrigerator/Freezer, Security System, Self Cleaning Oven, Smoke Detector, Washer
Furnishings Turnkey
Fireplace No
Window Features Window Coverings
Appliance Dishwasher, Disposal, Dryer, Microwave, Range, Refrigerator/Freezer, Self Cleaning Oven, Washer
Heat Source Central Electric
Exterior
Exterior Feature Screened Lanai/Porch
Parking Features Driveway Paved, Attached
Garage Spaces 2.0
Pool Below Ground, Concrete, Electric Heat, Solar Heat, Screen Enclosure
Community Features Clubhouse, Fitness Center, Restaurant, Sidewalks, Street Lights, Tennis Court(s), Gated
Amenities Available Basketball Court, Beauty Salon, Bike And Jog Path, Bocce Court, Business Center, Clubhouse, Community Room, Fitness Center, Hobby Room, Internet Access, Library, Pickleball, Play Area, Restaurant, Sidewalk, Streetlight, Tennis Court(s), Underground Utility, Car Wash Area
Waterfront Description Lake
View Y/N Yes
View Lake
Roof Type Tile
Street Surface Paved
Total Parking Spaces 2
Garage Yes
Private Pool Yes
Building
Lot Description Regular
Building Description Poured Concrete,Stucco, DSL/Cable Available
Story 1
Water Central
Architectural Style Ranch, Single Family
Level or Stories 1
Structure Type Poured Concrete,Stucco
New Construction No
Others
Pets Allowed Yes
Senior Community No
Tax ID 03-48-26-B3-01200.7620
Ownership Single Family
Security Features Security System,Smoke Detector(s),Gated Community
Read Less Info
Want to know what your home might be worth? Contact us for a FREE valuation!

Our team is ready to help you sell your home for the highest possible price ASAP

Bought with Marzucco Real Estate




