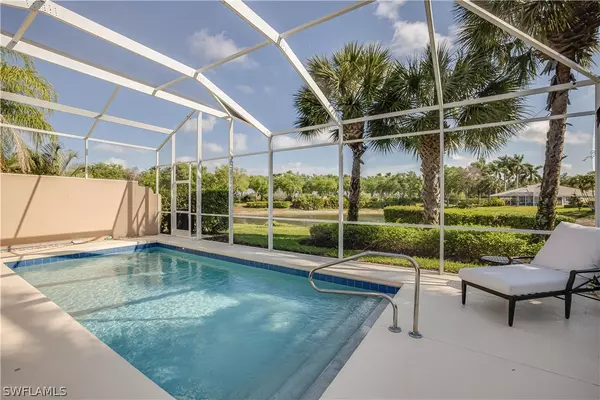For more information regarding the value of a property, please contact us for a free consultation.
Key Details
Sold Price $490,000
Property Type Single Family Home
Sub Type Single Family Residence
Listing Status Sold
Purchase Type For Sale
Square Footage 2,004 sqft
Price per Sqft $244
Subdivision Village Walk Of Bonita Springs
MLS Listing ID 221021577
Sold Date 04/27/21
Style Ranch,One Story
Bedrooms 3
Full Baths 2
Construction Status Resale
HOA Fees $373/qua
HOA Y/N Yes
Annual Recurring Fee 4484.0
Year Built 2005
Annual Tax Amount $5,455
Tax Year 2020
Lot Size 9,278 Sqft
Acres 0.213
Lot Dimensions Survey
Property Description
BEST AND FINAL BY 2PM SAT. 3/27. Rarely available Lakefront Pool home on private, large corner lot in highly sought after Village Walk of Bonita Springs. This popular DiVosta poured concrete built Oakmont boasts 3BR+ den/2 BA, 2 Car Garage with an open floor plan and split bedrooms, heated pool (newer heater) with a tranquil lake view is perfect for entertaining. The Lush landscaping, wonderful curb appeal, brick paver driveway & walkway greet you upon arrival. This home features 12' ceilings, 8' doorways and tile throughout except the bedrooms, A/C 2017 with remote access, water heater 2020, newly replaced patio screens, central vacuum, window treatments and fiber optic cable. The Owners Suite features access to Lanai, his & hers custom built-in closets, soaking tub, separate shower, and dual vanities. This amenity rich community is guarded gated with a beautiful Town Center, activities director, town manager, card/game rooms, ballroom, library, restaurant/bar, gas station/carwash, salon, spa, bagel shop, fitness center, resort style and lap pools, 8 lighted har-tru tennis courts, basketball, bocce, pickleball courts, tot-lot, butterfly garden, 5 miles of walking trails & more!
Location
State FL
County Lee
Community Village Walk Of Bonita Springs
Area Bn12 - East Of I-75 South Of Cit
Interior
Interior Features Breakfast Bar, Bathtub, Dual Sinks, Entrance Foyer, Living/ Dining Room, Main Level Master, Separate Shower, Cable T V, Walk- In Closet(s), High Speed Internet, Split Bedrooms
Heating Central, Electric
Cooling Central Air, Ceiling Fan(s), Electric
Flooring Carpet, Tile
Furnishings Unfurnished
Fireplace No
Window Features Single Hung,Sliding,Shutters,Window Coverings
Appliance Dryer, Dishwasher, Disposal, Microwave, Range, Refrigerator, Washer
Laundry Inside, Laundry Tub
Exterior
Exterior Feature Sprinkler/ Irrigation, Privacy Wall, Shutters Manual
Parking Features Attached, Deeded, Driveway, Garage, Paved, Garage Door Opener
Garage Spaces 2.0
Garage Description 2.0
Pool Electric Heat, Heated, In Ground, Pool Equipment, Community
Community Features Gated, Tennis Court(s), Street Lights
Utilities Available Underground Utilities
Amenities Available Basketball Court, Bocce Court, Clubhouse, Fitness Center, Library, Playground, Pickleball, Pool, Restaurant, Sidewalks, Tennis Court(s), Trail(s), Vehicle Wash Area
Waterfront Description Lake
View Y/N Yes
Water Access Desc Public
View Lake
Roof Type Tile
Porch Porch, Screened
Garage Yes
Private Pool Yes
Building
Lot Description Corner Lot, Sprinklers Automatic
Faces Southwest
Story 1
Sewer Public Sewer
Water Public
Architectural Style Ranch, One Story
Unit Floor 1
Structure Type Concrete,Stucco
Construction Status Resale
Others
Pets Allowed Yes
HOA Fee Include Association Management,Cable TV,Internet,Irrigation Water,Legal/Accounting,Maintenance Grounds,Recreation Facilities,Reserve Fund,Road Maintenance,Street Lights,Security
Senior Community No
Tax ID 03-48-26-B2-01000.0830
Ownership Single Family
Security Features Security Gate,Gated with Guard,Gated Community,Smoke Detector(s)
Acceptable Financing All Financing Considered, Cash
Listing Terms All Financing Considered, Cash
Financing Conventional
Pets Allowed Yes
Read Less Info
Want to know what your home might be worth? Contact us for a FREE valuation!

Our team is ready to help you sell your home for the highest possible price ASAP
Bought with Paradise Coast Property Team




