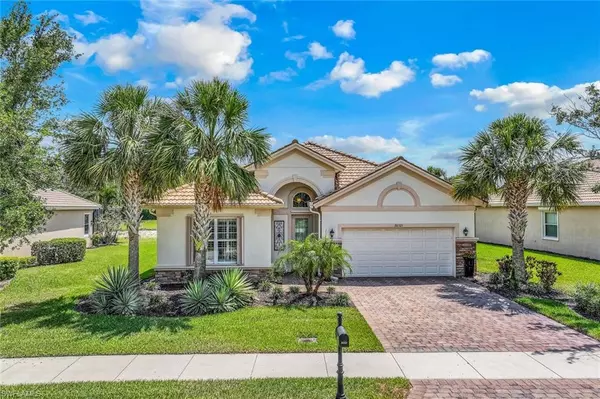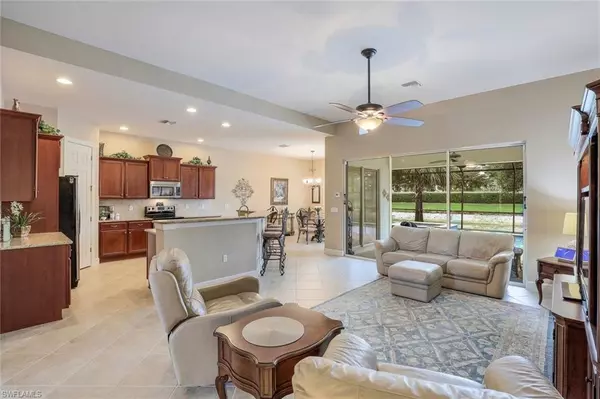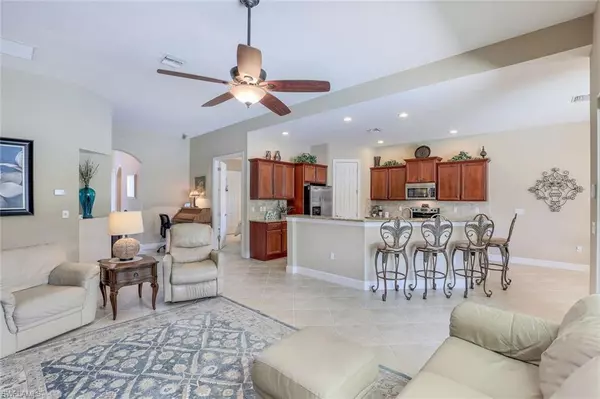For more information regarding the value of a property, please contact us for a free consultation.
Key Details
Sold Price $725,000
Property Type Single Family Home
Sub Type Single Family Residence
Listing Status Sold
Purchase Type For Sale
Square Footage 2,000 sqft
Price per Sqft $362
Subdivision Cobblestone
MLS Listing ID 223026990
Sold Date 07/28/23
Bedrooms 3
Full Baths 2
HOA Y/N Yes
Originating Board Bonita Springs
Year Built 2011
Annual Tax Amount $3,827
Tax Year 2022
Lot Size 9,626 Sqft
Acres 0.221
Property Description
SEE VIDEO & 3D WALK-THRU. Quick possession possible! Original owners with pride of ownership evident in this move-in ready 3 Bed/2 Bath home in Hawthorne. This well cared for home is ready for a new owner and offers many wonderful features such as solar and electric heated pool/spa, combination of electric and accordion hurricane shutters for peace of mind, wonderful eastern facing lanai for gorgeous sunrises, new A/C in 2021 with 8-year transferrable warranty and more. This home has a nice footprint for ease of living while also having an open and ideal floor plan for entertaining. Volume ceilings and loads of natural light, 8' doors, and quality finishes throughout. The peaceful water view and private lanai are ideal for outdoor living enjoyment. The garage is immaculate and has heavy duty storage racks hung from the ceiling. Hawthorne is a gated community with pool, fitness, pickle ball and tennis and is perfectly located for easy access to shopping, restaurants, Naples, airport and just minutes to our fabulous Florida beaches. It's all right here!
Location
State FL
County Lee
Area Bn10 - East Of Old 41 South Of S
Zoning MPD
Direction Enter through the Hawthorne Main Gate off Shangri-La (GPS may take you to Old 41 gate but you will not be allowed access through that gate). Just past clubhouse, turn left at first street, Stonewall. Property just a few homes down on the left.
Rooms
Primary Bedroom Level Master BR Ground
Master Bedroom Master BR Ground
Dining Room Dining - Family
Kitchen Kitchen Island, Pantry
Interior
Interior Features Split Bedrooms, Great Room, Wired for Data, Coffered Ceiling(s), Entrance Foyer, Pantry, Walk-In Closet(s)
Heating Central Electric
Cooling Ceiling Fan(s), Central Electric
Flooring Carpet, Laminate, Tile
Window Features Sliding, Shutters Electric, Shutters - Manual, Window Coverings
Appliance Dishwasher, Disposal, Dryer, Microwave, Range, Refrigerator, Washer
Laundry Inside, Sink
Exterior
Exterior Feature Privacy Wall, Sprinkler Auto
Garage Spaces 2.0
Pool In Ground, Electric Heat, Solar Heat, Screen Enclosure
Community Features Clubhouse, Pool, Community Room, Community Spa/Hot tub, Fitness Center, Pickleball, Street Lights, Tennis Court(s), Gated, Tennis
Utilities Available Cable Available
Waterfront Description Lake Front, Pond
View Y/N No
Roof Type Tile
Street Surface Paved
Porch Screened Lanai/Porch
Garage Yes
Private Pool Yes
Building
Lot Description Regular
Faces Enter through the Hawthorne Main Gate off Shangri-La (GPS may take you to Old 41 gate but you will not be allowed access through that gate). Just past clubhouse, turn left at first street, Stonewall. Property just a few homes down on the left.
Story 1
Sewer Central
Water Central
Level or Stories 1 Story/Ranch
Structure Type Concrete Block, Stucco
New Construction No
Others
HOA Fee Include Cable TV, Internet, Irrigation Water, Maintenance Grounds, Legal/Accounting, Manager, Reserve, Street Lights, Street Maintenance
Tax ID 25-47-25-B1-01700.2190
Ownership Single Family
Security Features Security System, Smoke Detector(s), Smoke Detectors
Acceptable Financing Buyer Finance/Cash
Listing Terms Buyer Finance/Cash
Read Less Info
Want to know what your home might be worth? Contact us for a FREE valuation!

Our team is ready to help you sell your home for the highest possible price ASAP
Bought with Premiere Plus Realty Company




