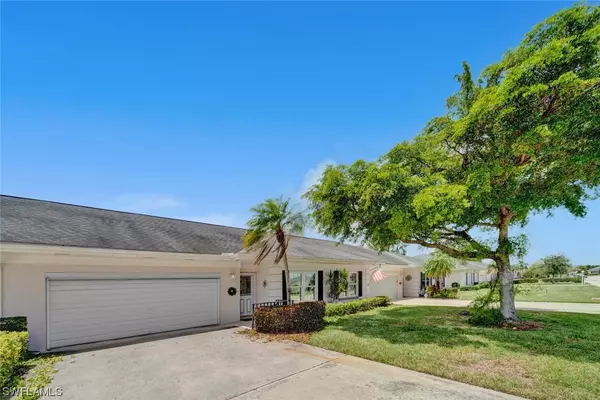For more information regarding the value of a property, please contact us for a free consultation.
Key Details
Sold Price $290,000
Property Type Single Family Home
Sub Type Attached
Listing Status Sold
Purchase Type For Sale
Square Footage 1,929 sqft
Price per Sqft $150
Subdivision Brandywine
MLS Listing ID 223051232
Sold Date 08/30/23
Style Other,Traditional
Bedrooms 2
Full Baths 2
Construction Status Resale
HOA Fees $758/mo
HOA Y/N Yes
Annual Recurring Fee 9096.0
Year Built 1988
Annual Tax Amount $1,516
Tax Year 2022
Lot Size 9,478 Sqft
Acres 0.2176
Lot Dimensions Appraiser
Property Description
TREMENDOUS VALUE IN BRANDYWINE. Largest villa model w/1929 sq ft; laminate flooring except kitchen & enclosed sun room; upgraded kitchen & both bathrooms; sun room w/sliding impact glass windows; 2-car garage w/Skeeter screen--yet it is priced well below other units with far fewer features. Huge kitchen w/upscale granite countertops w/tons of cabinets. All pantry cabinets have pull-out shelves. Corner cabinets have lazy-susan spinning inserts. Convenient pass-thru to Florida Room. Newer appliances. Sprawling great room provides flexibility in furniture arrangement. Oversized primary bedroom has sitting area, walk-in closet & second w/mirrored doors. Beautiful granite & upgraded cabinetry, dual sinks w/bonus vanity. Giant shower. Good sized guest room w/large closet. Spacious den could easily be third bedroom. Pick your lifestyle pleasure from Brandywine's menu of amenities--2 large pools, tennis, pickleball--including an indoor pickleball court--fitness center, billiards & bocce ball. Public golf course within the community. Close to St. Myers & Sanibel beaches, RSW airport, Twins & Red Sox Stadiums, shopping, & wide range of entertainment including Barbara Mann Broadway shows.
Location
State FL
County Lee
Community Myerlee
Area Fm10 - Fort Myers Area
Rooms
Bedroom Description 2.0
Interior
Interior Features Attic, Dual Sinks, Entrance Foyer, Eat-in Kitchen, Main Level Master, Pantry, Pull Down Attic Stairs, Sitting Area in Master, See Remarks, Shower Only, Separate Shower, Cable T V, Walk- In Closet(s), High Speed Internet
Heating Central, Electric
Cooling Central Air, Ceiling Fan(s), Electric
Flooring Laminate, Tile
Furnishings Unfurnished
Fireplace No
Window Features Sliding,Impact Glass
Appliance Dryer, Dishwasher, Disposal, Ice Maker, Microwave, Range, Refrigerator, Self Cleaning Oven, Washer
Laundry Washer Hookup, Dryer Hookup, Inside, Laundry Tub
Exterior
Exterior Feature Security/ High Impact Doors, Sprinkler/ Irrigation, Privacy Wall
Parking Features Attached, Driveway, Garage, Paved, Garage Door Opener
Garage Spaces 2.0
Garage Description 2.0
Pool Community
Community Features Gated
Utilities Available Underground Utilities
Amenities Available Bocce Court, Billiard Room, Clubhouse, Fitness Center, Golf Course, Pickleball, Pool, Spa/Hot Tub, Tennis Court(s)
Waterfront Description None
Water Access Desc Public
View Landscaped
Roof Type Shingle
Garage Yes
Private Pool No
Building
Lot Description Other, Sprinklers Automatic
Faces North
Story 1
Sewer Public Sewer
Water Public
Architectural Style Other, Traditional
Unit Floor 1
Structure Type Block,Concrete,Stucco
Construction Status Resale
Others
Pets Allowed No
HOA Fee Include Association Management,Cable TV,Insurance,Internet,Legal/Accounting,Maintenance Grounds,Pest Control,Recreation Facilities,Reserve Fund,Road Maintenance,Street Lights,Security,Trash
Senior Community Yes
Tax ID 28-45-24-23-00000.3420
Ownership Condo
Security Features Security Gate,Gated with Guard,Gated Community,Smoke Detector(s)
Acceptable Financing All Financing Considered, Cash
Listing Terms All Financing Considered, Cash
Financing Cash
Pets Allowed No
Read Less Info
Want to know what your home might be worth? Contact us for a FREE valuation!

Our team is ready to help you sell your home for the highest possible price ASAP
Bought with MVP Realty Associates LLC




