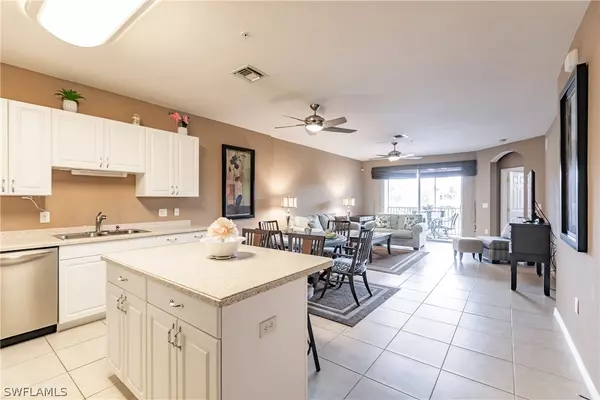For more information regarding the value of a property, please contact us for a free consultation.
Key Details
Sold Price $389,000
Property Type Condo
Sub Type Condominium
Listing Status Sold
Purchase Type For Sale
Square Footage 1,567 sqft
Price per Sqft $248
Subdivision Marbella At Spanish Wells
MLS Listing ID 222028217
Sold Date 05/31/22
Style Florida,Garden Home,Low Rise
Bedrooms 2
Full Baths 2
Construction Status Resale
HOA Fees $589/mo
HOA Y/N Yes
Annual Recurring Fee 7068.0
Year Built 2007
Annual Tax Amount $1,863
Tax Year 2021
Lot Dimensions Appraiser
Property Description
WELCOME HOME to Marbella at Spanish Wells Country Club! Beautiful move in ready TURNKEY 2ND Floor Condo with ELEVATOR. 2 Bedrooms+Den with gorgeous Sunset views over the lake. Open and Spacious Great Room floor plan has a large Kitchen with Island that any gourmet chef would love. ALL living areas including the Den are tiled and Bedrooms are carpeted. Rarely used home for season only. Spacious Master Suite with large walk in closet 13'x6', dual sinks, Roman tub and separate shower. Den is currently used as a bedroom; a closet can easily be added to this room. Storage closet located across from elevator. Hurricane Impact Resistant Door and Windows Marbella is a gated community, maintenance included, has 2 swimming pools and opportunity to join, Not required, Spanish Wells private Country Club offering a 27-hole golf course, tennis, fitness, bocce, dining and a variety of activities all year long. (sports/social/golf memberships available) Marbella's prime location is close to Bonita Beach 3 miles, Shopping, Restaurants, SW Florida International Airport and Florida Gulf Coast University. Come live the Florida lifestyle at Marbella today! Call for a private showing.
Location
State FL
County Lee
Community Spanish Wells
Area Bn09 - Spanish Wells
Rooms
Bedroom Description 2.0
Interior
Interior Features Breakfast Bar, Breakfast Area, Bathtub, Dual Sinks, Entrance Foyer, French Door(s)/ Atrium Door(s), High Ceilings, Kitchen Island, Pantry, Split Bedrooms, Separate Shower, Cable T V, Walk- In Closet(s), High Speed Internet
Heating Central, Electric
Cooling Central Air, Ceiling Fan(s), Electric
Flooring Carpet, Tile
Furnishings Furnished
Fireplace No
Window Features Single Hung,Sliding,Impact Glass,Window Coverings
Appliance Dryer, Dishwasher, Disposal, Ice Maker, Microwave, Range, Refrigerator, Self Cleaning Oven, Washer
Laundry Inside
Exterior
Exterior Feature Security/ High Impact Doors, Sprinkler/ Irrigation, Patio, Storage, Shutters Manual
Parking Features Paved, Detached Carport
Carport Spaces 1
Pool Community
Community Features Elevator, Golf, Gated, Tennis Court(s), Street Lights
Utilities Available Underground Utilities
Amenities Available Bocce Court, Clubhouse, Fitness Center, Golf Course, Private Membership, Pool, Putting Green(s), Restaurant, Tennis Court(s)
Waterfront Description Lake
View Y/N Yes
Water Access Desc Public
View Lake
Roof Type Tile
Porch Balcony, Patio, Screened
Garage No
Private Pool No
Building
Lot Description Rectangular Lot, Pond, Sprinklers Automatic
Faces East
Story 1
Sewer Public Sewer
Water Public
Architectural Style Florida, Garden Home, Low Rise
Unit Floor 2
Structure Type Block,Concrete,Stucco
Construction Status Resale
Schools
Elementary Schools School Choice
Middle Schools School Choice
High Schools School Choice
Others
Pets Allowed Call, Conditional
HOA Fee Include Cable TV,Internet,Irrigation Water,Legal/Accounting,Maintenance Grounds,Recreation Facilities,Reserve Fund,Road Maintenance,Sewer,Street Lights,Security,Water
Senior Community No
Tax ID 02-48-25-B1-02638.3822
Ownership Condo
Security Features Security System Owned,Security Gate,Gated with Guard,Gated Community,See Remarks,Security System,Smoke Detector(s)
Acceptable Financing All Financing Considered, Cash
Listing Terms All Financing Considered, Cash
Financing Conventional
Pets Allowed Call, Conditional
Read Less Info
Want to know what your home might be worth? Contact us for a FREE valuation!

Our team is ready to help you sell your home for the highest possible price ASAP
Bought with Premiere Plus Realty Co.




