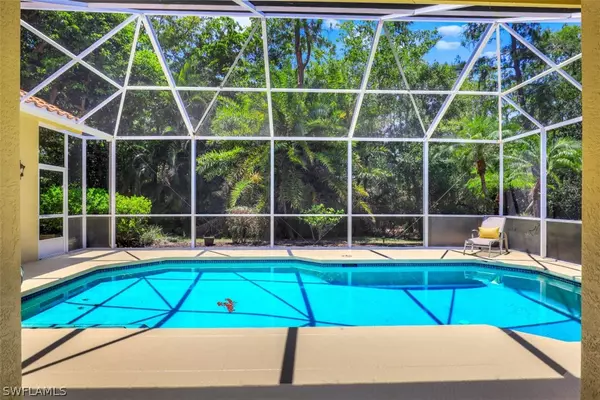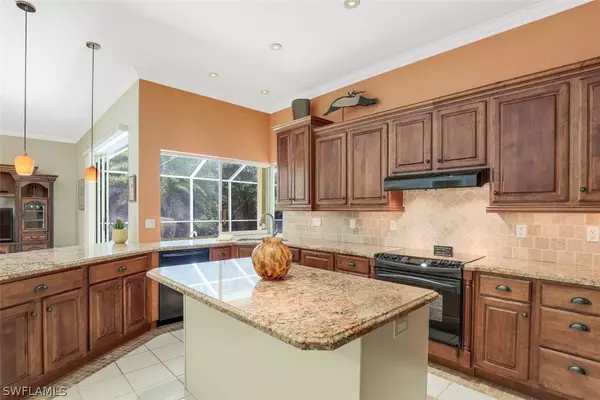For more information regarding the value of a property, please contact us for a free consultation.
Key Details
Sold Price $995,000
Property Type Single Family Home
Sub Type Single Family Residence
Listing Status Sold
Purchase Type For Sale
Square Footage 2,562 sqft
Price per Sqft $388
Subdivision Lakemont
MLS Listing ID 222045494
Sold Date 10/14/22
Style Ranch,One Story
Bedrooms 4
Full Baths 3
Construction Status Resale
HOA Fees $222/ann
HOA Y/N Yes
Annual Recurring Fee 2671.0
Year Built 1992
Annual Tax Amount $7,988
Tax Year 2021
Lot Size 0.449 Acres
Acres 0.449
Lot Dimensions Appraiser
Property Description
Come home to this custom estate nestled on a quiet cul-de-sac lot with nearly half an acre of private preserve views. Double entry doors open to a formal foyer and living area where you are immediately drawn through fully pocketing sliding glass doors that generously give way to an enchanting outdoor living space. Everything you can imagine is possible in this 4 bed/3 bath pool home. The split bedroom floor plan affords privacy and space for your entire family and guests. An abundance of light, two separate living areas, formal and informal dining, guest rooms with adjoining baths, and an upgraded and spacious kitchen, set the stage for evenings of entertaining, comfortable family gatherings, and peaceful living. Home includes beautiful granite countertops throughout, custom birch cabinetry, tumbled tile backsplash in kitchen, custom wood trim, crown molding, volume ceilings, in-ground 500-gallon propane gas tank, Guardian whole house generator, ROOF 2017, AC 2017, HWH 2015, and brand new paint on pool deck. Welcome home to the highly desirable community of Pelican Landing offering private beach park, fitness, marina, kayaks, sailing, and tennis center.
Location
State FL
County Lee
Community Pelican Landing
Area Bn05 - Pelican Landing And North
Rooms
Bedroom Description 4.0
Interior
Interior Features Breakfast Bar, Bedroom on Main Level, Breakfast Area, Bathtub, Separate/ Formal Dining Room, Dual Sinks, High Ceilings, Kitchen Island, Main Level Master, Separate Shower, Cable T V, Walk- In Closet(s), Split Bedrooms
Heating Central, Electric
Cooling Central Air, Electric
Flooring Carpet, Tile, Wood
Furnishings Furnished
Fireplace No
Window Features Single Hung,Sliding,Window Coverings
Appliance Cooktop, Dryer, Dishwasher, Disposal, Ice Maker, Microwave, Refrigerator, Self Cleaning Oven, Washer
Laundry Inside, Laundry Tub
Exterior
Exterior Feature Shutters Manual
Parking Features Attached, Driveway, Garage, Paved, Garage Door Opener
Garage Spaces 2.0
Garage Description 2.0
Pool Electric Heat, Heated, In Ground, Screen Enclosure
Community Features Boat Facilities, Golf, Gated, Tennis Court(s), Street Lights
Utilities Available Natural Gas Available, Underground Utilities
Amenities Available Beach Rights, Marina, Boat Ramp, Clubhouse, Fitness Center, Golf Course, Barbecue, Picnic Area, Pickleball, Park, Private Membership, Sidewalks, Tennis Court(s), Trail(s)
Waterfront Description None
View Y/N Yes
Water Access Desc Public
View Landscaped, Preserve
Roof Type Tile
Porch Porch, Screened
Garage Yes
Private Pool Yes
Building
Lot Description Cul- De- Sac, Irregular Lot, Oversized Lot
Faces Southeast
Story 1
Sewer Public Sewer
Water Public
Architectural Style Ranch, One Story
Structure Type Block,Concrete,Stucco
Construction Status Resale
Schools
Elementary Schools School Choice
Middle Schools School Choice
High Schools School Choice
Others
Pets Allowed Yes
HOA Fee Include Association Management,Golf,Road Maintenance,Street Lights,Security,Trash
Senior Community No
Tax ID 16-47-25-B4-0060A.0120
Ownership Single Family
Security Features Security Gate,Gated with Guard,Gated Community,Security Guard,Security System,Smoke Detector(s)
Acceptable Financing Cash
Listing Terms Cash
Financing Cash
Pets Allowed Yes
Read Less Info
Want to know what your home might be worth? Contact us for a FREE valuation!

Our team is ready to help you sell your home for the highest possible price ASAP
Bought with William Raveis Real Estate




