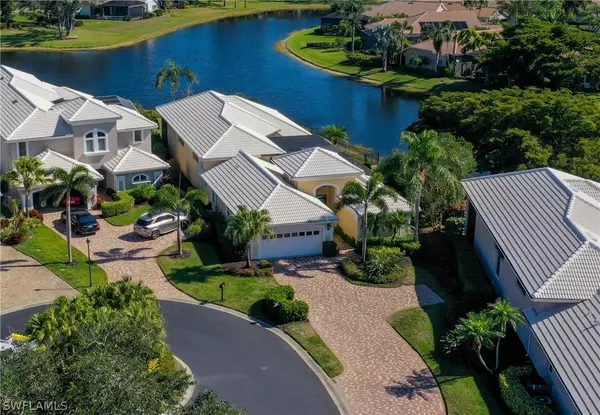For more information regarding the value of a property, please contact us for a free consultation.
Key Details
Sold Price $1,350,000
Property Type Single Family Home
Sub Type Single Family Residence
Listing Status Sold
Purchase Type For Sale
Square Footage 2,620 sqft
Price per Sqft $515
Subdivision Ascot
MLS Listing ID 223010824
Sold Date 03/13/23
Style Courtyard,Florida,Ranch,One Story
Bedrooms 3
Full Baths 3
Construction Status Resale
HOA Fees $242/ann
HOA Y/N Yes
Annual Recurring Fee 7510.0
Year Built 1997
Annual Tax Amount $7,830
Tax Year 2021
Lot Size 0.362 Acres
Acres 0.362
Lot Dimensions Appraiser
Property Description
Nestled within the coveted Ascot neighborhood of Pelican Landing, this one-of-a-kind property offers picturesque water views and an oversized .36 acre lot with a grandfathered-in fenced yard perfect for young children and your four legged friends. The courtyard pool uniquely opens to sweeping water views and faces Southeast inviting in an abundance of natural light across the pool deck and into the home. Your private casita is separated from the main residence and provides a convenient full bedroom and bath accommodation for your overnight guests and loved ones. Some additional features include an elongated driveway, cul-de-sac location, oversized garage, 155 sq. ft. of water frontage, recently updated appliances, recently replaced pool equipment, and electronic roll down hurricane shutters. The well renowned community of Pelican Landing offers residents a 34 acre private island beach park with boat shuttle from community marina, kayaking/canoeing, sailing, tennis center, pickleball, bocce, health club, an active community calendar with numerous social gathers, and the opportunity to join an optional membership to the 36-hole golf course and recently renovated club of Pelican Nest.
Location
State FL
County Lee
Community Pelican Landing
Area Bn05 - Pelican Landing And North
Rooms
Bedroom Description 3.0
Interior
Interior Features Breakfast Bar, Built-in Features, Bathtub, Dual Sinks, Entrance Foyer, Family/ Dining Room, High Ceilings, Living/ Dining Room, Separate Shower, Cable T V, Walk- In Closet(s), High Speed Internet, Split Bedrooms, Workshop
Heating Central, Electric
Cooling Central Air, Ceiling Fan(s), Electric
Flooring Carpet, Tile
Furnishings Unfurnished
Fireplace No
Window Features Single Hung,Sliding
Appliance Cooktop, Double Oven, Dishwasher, Freezer, Disposal, Ice Maker, Microwave, Range, Refrigerator
Laundry Inside, Laundry Tub
Exterior
Exterior Feature Fence, Sprinkler/ Irrigation, Outdoor Shower, Patio, Shutters Electric, Water Feature
Parking Features Attached, Garage, Garage Door Opener
Garage Spaces 2.0
Garage Description 2.0
Pool In Ground
Community Features Golf, Gated, Tennis Court(s), Street Lights
Utilities Available Underground Utilities
Amenities Available Beach Rights, Bocce Court, Beach Access, Clubhouse, Fitness Center, Golf Course, Pier, Playground, Pickleball, Private Membership, Restaurant, Boat Slip, Sidewalks, Tennis Court(s)
Waterfront Description Lake
View Y/N Yes
Water Access Desc Public
View Lake
Roof Type Tile
Porch Lanai, Patio, Porch, Screened
Garage Yes
Private Pool Yes
Building
Lot Description Cul- De- Sac, Irregular Lot, Oversized Lot, Sprinklers Automatic
Faces Southwest
Story 1
Sewer Public Sewer
Water Public
Architectural Style Courtyard, Florida, Ranch, One Story
Additional Building Outbuilding
Structure Type Block,Concrete,Stucco
Construction Status Resale
Others
Pets Allowed Call, Conditional
HOA Fee Include Internet,Legal/Accounting,Maintenance Grounds,Pest Control,Reserve Fund,Road Maintenance,Street Lights,Security,Trash
Senior Community No
Tax ID 21-47-25-B1-0250A.0420
Ownership Single Family
Security Features Security System,Smoke Detector(s)
Acceptable Financing All Financing Considered, Cash
Listing Terms All Financing Considered, Cash
Financing Cash
Pets Allowed Call, Conditional
Read Less Info
Want to know what your home might be worth? Contact us for a FREE valuation!

Our team is ready to help you sell your home for the highest possible price ASAP
Bought with Premier Sotheby's Int'l Realty




