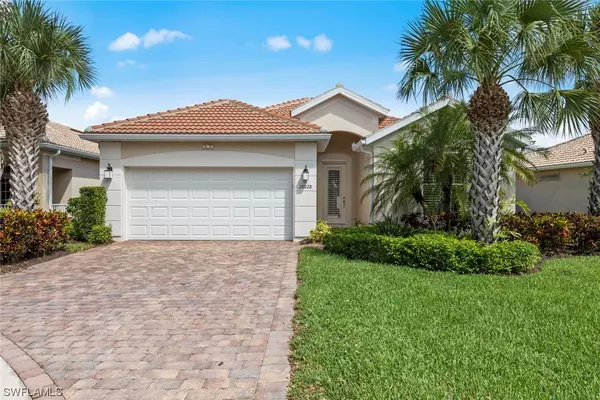For more information regarding the value of a property, please contact us for a free consultation.
Key Details
Sold Price $750,000
Property Type Single Family Home
Sub Type Single Family Residence
Listing Status Sold
Purchase Type For Sale
Square Footage 2,029 sqft
Price per Sqft $369
Subdivision Village Walk Of Bonita Springs
MLS Listing ID 223042196
Sold Date 08/16/23
Style Ranch,One Story
Bedrooms 2
Full Baths 2
Construction Status Resale
HOA Fees $375/qua
HOA Y/N Yes
Annual Recurring Fee 4508.0
Year Built 2014
Annual Tax Amount $5,656
Tax Year 2022
Lot Size 8,929 Sqft
Acres 0.205
Lot Dimensions Appraiser
Property Description
Super special custom “Tifton” home beautifully maintained very short quiet road. Impressive square footage in this great room floor plan w/2 spacious bedrooms, 2 full baths, den. The house is totally open in the main area. Not spilt up by sunroom or dining space, totally open. Flex room provides the highly desirable larger garage with tons of storage or may be able to be retrofitted to hold a golf cart or motorcycle. You will love the open kitchen w/its large island for gathering with friends, shiny light granite, SS appliances, walk-in pantry and stylish back splash. No carpet, new AC & Refrigerator. Decorative touches throughout the home include ceramic tile on diagonal, neutral color pallet, crown molding, 8ft doors. Relax in the large lanai looking overlooking the large pool/spa and spectacular lake views. At Village Walk non-stop activities are available for you, all planned by our full-time Activities Director. Amenities include Bocce, and 3 Pickle ball courts, 8 lighted Tennis courts, 24/7 Fitness Center, Resort and Lap pools. Even more: A Car Wash, Gas Station, a Restaurants. Cable and Internet included. Ramble over 4 miles of pathways & countless Venetian style bridges.
Location
State FL
County Lee
Community Village Walk Of Bonita Springs
Area Bn12 - East Of I-75 South Of Cit
Rooms
Bedroom Description 2.0
Interior
Interior Features Breakfast Bar, Bedroom on Main Level, Dual Sinks, Kitchen Island, Living/ Dining Room, Main Level Primary, Pantry, Shower Only, Separate Shower, Cable T V, High Speed Internet, Home Office, Split Bedrooms
Heating Central, Electric
Cooling Central Air, Ceiling Fan(s), Electric
Flooring Tile
Furnishings Unfurnished
Fireplace No
Window Features Casement Window(s),Shutters,Window Coverings
Appliance Dishwasher, Electric Cooktop, Disposal, Ice Maker, Microwave, Refrigerator, Self Cleaning Oven, Water Purifier, Washer
Laundry Inside, Laundry Tub
Exterior
Exterior Feature Sprinkler/ Irrigation, Storage
Parking Features Attached, Driveway, Garage, Paved, Two Spaces, Garage Door Opener
Garage Spaces 2.0
Garage Description 2.0
Pool Concrete, In Ground, Screen Enclosure, Community
Community Features Gated, Tennis Court(s), Street Lights
Utilities Available Underground Utilities
Amenities Available Basketball Court, Bocce Court, Business Center, Clubhouse, Fitness Center, Hobby Room, Library, Playground, Pickleball, Park, Pool, Restaurant, Sidewalks, Tennis Court(s), Trail(s), Vehicle Wash Area
Waterfront Description Lake
View Y/N Yes
Water Access Desc Public
View Landscaped, Lake, Pool
Roof Type Tile
Porch Lanai, Porch, Screened
Garage Yes
Private Pool Yes
Building
Lot Description Rectangular Lot, Dead End, Pond, Sprinklers Automatic
Faces Northeast
Story 1
Sewer Public Sewer
Water Public
Architectural Style Ranch, One Story
Unit Floor 1
Structure Type Block,Concrete,Stucco
Construction Status Resale
Schools
Elementary Schools Lee Choice
Middle Schools Lee Choice
High Schools Lee Choice
Others
Pets Allowed Yes
HOA Fee Include Association Management,Cable TV,Insurance,Internet,Irrigation Water,Legal/Accounting,Maintenance Grounds,Pest Control,Reserve Fund,Road Maintenance,Street Lights,Security,Trash
Senior Community No
Tax ID 03-48-26-B1-02200.1508
Ownership Single Family
Security Features Security Gate,Gated with Guard,Gated Community,Smoke Detector(s)
Financing Cash
Pets Allowed Yes
Read Less Info
Want to know what your home might be worth? Contact us for a FREE valuation!

Our team is ready to help you sell your home for the highest possible price ASAP
Bought with DomainRealty.com LLC




