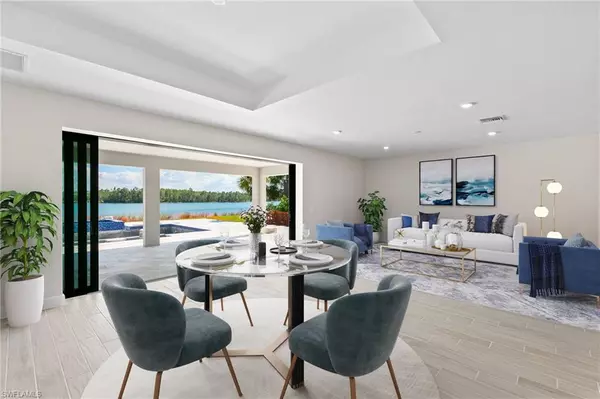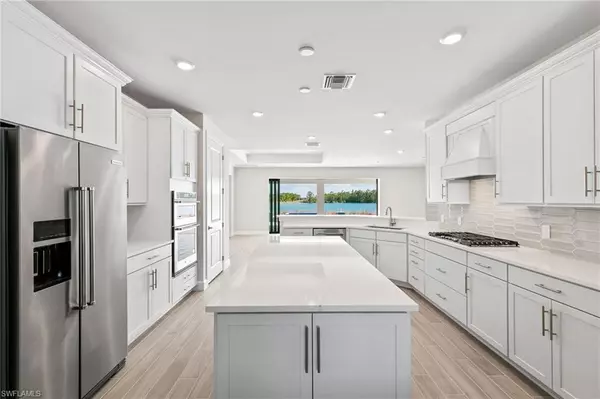For more information regarding the value of a property, please contact us for a free consultation.
Key Details
Sold Price $1,327,000
Property Type Single Family Home
Sub Type Ranch,Single Family Residence
Listing Status Sold
Purchase Type For Sale
Square Footage 2,488 sqft
Price per Sqft $533
Subdivision Wildblue
MLS Listing ID 223074300
Sold Date 03/12/24
Bedrooms 2
Full Baths 2
Half Baths 1
HOA Fees $391/qua
HOA Y/N No
Originating Board Naples
Year Built 2023
Annual Tax Amount $10,373
Tax Year 2022
Lot Size 0.521 Acres
Acres 0.5209
Property Description
Located on a peaceful cul-de-sac, this unique Tangerly Oak model by Pulte offers quality construction with an extended tandem garage providing ample room for 3 vehicles! You will be impressed by the lake view from the moment you enter the front door. Beyond the pocket sliding doors, experience "true" Florida living with a custom designed pool and spa. The outdoor space features an oversized travertine lanai with a panoramic screen enclosure, capturing the breathtaking views of the lake. This home boasts a large flex room with a closet space to easily convert into a 3rd bedroom. The spacious interior of the house is thoughtfully designed to create a welcoming and comfortable atmosphere, perfect for entertaining family and friends. The WildBlue community is known for its outstanding amenities, pristine surroundings, natural beauty, and access to various outdoor activities.
Location
State FL
County Lee
Area Wildblue
Zoning MPD
Rooms
Bedroom Description Split Bedrooms
Dining Room Dining - Living, Eat-in Kitchen
Kitchen Gas Available, Island, Pantry
Interior
Interior Features Coffered Ceiling(s), Foyer, French Doors, Laundry Tub, Pantry, Smoke Detectors, Tray Ceiling(s), Walk-In Closet(s)
Heating Central Electric
Flooring Tile
Equipment Auto Garage Door, Cooktop - Gas, Dishwasher, Disposal, Dryer, Microwave, Refrigerator/Freezer, Self Cleaning Oven, Smoke Detector, Wall Oven, Washer
Furnishings Unfurnished
Fireplace No
Appliance Gas Cooktop, Dishwasher, Disposal, Dryer, Microwave, Refrigerator/Freezer, Self Cleaning Oven, Wall Oven, Washer
Heat Source Central Electric
Exterior
Exterior Feature Screened Lanai/Porch
Parking Features Attached
Garage Spaces 3.0
Pool Community, Below Ground, Concrete
Community Features Clubhouse, Pool, Fitness Center, Fishing, Restaurant, Tennis Court(s), Gated
Amenities Available Bocce Court, Clubhouse, Community Boat Dock, Community Boat Ramp, Pool, Spa/Hot Tub, Fitness Center, Fishing Pier, Full Service Spa, Internet Access, Marina, Pickleball, Restaurant, Tennis Court(s), Underground Utility, Water Skiing
Waterfront Description Lake
View Y/N Yes
View Lake
Roof Type Tile
Porch Patio
Total Parking Spaces 3
Garage Yes
Private Pool Yes
Building
Lot Description Regular
Building Description Concrete Block,Stucco, DSL/Cable Available
Story 1
Water Central
Architectural Style Ranch, Single Family
Level or Stories 1
Structure Type Concrete Block,Stucco
New Construction No
Others
Pets Allowed Limits
Senior Community No
Tax ID 17-46-26-L4-08000.0010
Ownership Single Family
Security Features Smoke Detector(s),Gated Community
Num of Pet 3
Read Less Info
Want to know what your home might be worth? Contact us for a FREE valuation!

Our team is ready to help you sell your home for the highest possible price ASAP

Bought with Premiere Plus Realty Company




