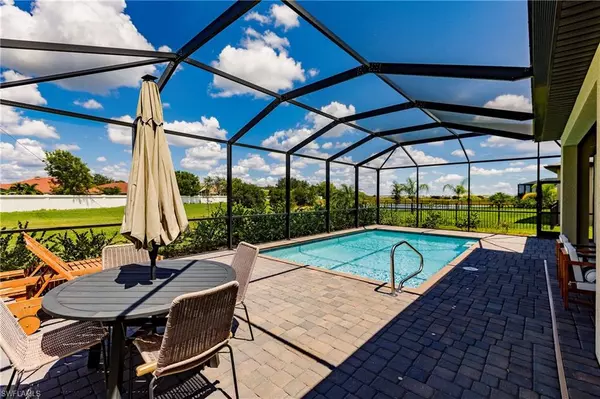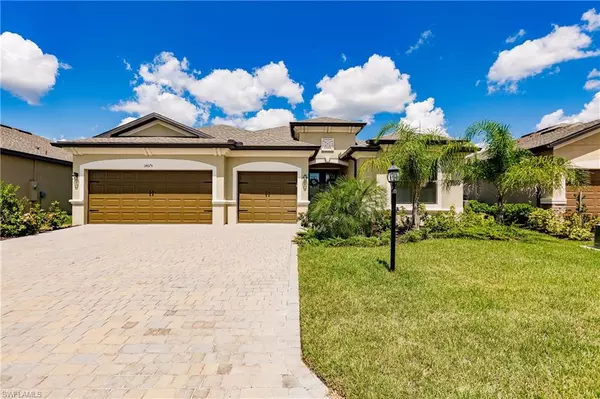For more information regarding the value of a property, please contact us for a free consultation.
Key Details
Sold Price $550,000
Property Type Single Family Home
Sub Type Ranch,Single Family Residence
Listing Status Sold
Purchase Type For Sale
Square Footage 2,445 sqft
Price per Sqft $224
Subdivision Portico
MLS Listing ID 224016769
Sold Date 03/28/24
Bedrooms 3
Full Baths 3
HOA Fees $193/qua
HOA Y/N Yes
Originating Board Naples
Year Built 2021
Annual Tax Amount $7,016
Tax Year 2023
Lot Size 0.314 Acres
Acres 0.3144
Property Description
GREAT OPPORTUNITY! GORGEOUS SUMMERVILLE II POOL HOME, BUILT 2021, ON OVERSIZED LOT!! The builder (Lennar) has SOLD all their 3-car garage homes at Portico, making this a RARE CHANCE to own one of their most popular + sought-after floorplans in this wonderful community! And to top it off, this home already has a BEAUTIFUL 12'x26' POOL, swimming and splashing fun the whole year round guaranteed! OPEN FLOORPLAN, perfect for family living and entertaining friends. Great Room w/high ceilings + tall glass sliding doors, leading to the covered lanai. Gourmet Kitchen, huge granite island w/bar, stainless appliances & walk in pantry. Spacious Owner Suite w/private lanai access, two walk-in closets and en-suite bathroom w/large walk-in shower. Extra Den w/French Doors is ideal for a home office or hobby space. Many upgrades throughout. Treat yourself to a truly relaxed Florida lifestyle + enjoy privacy and beautiful lake + nature views from the extended pool deck. NO FLOOD INSURANCE REQUIRED!
Portico is a highly sought-after community w/Low HOA fees. Amenities include clubhouse, community pool, gym, yoga/exercise room, tennis, pickleball, basketball, play area. Pets, Fences & LSVs permitted! Great location, short drive to I-75, shopping, dining & more!
Location
State FL
County Lee
Area Portico
Zoning RPD
Rooms
Bedroom Description First Floor Bedroom,Master BR Ground,Split Bedrooms
Dining Room Breakfast Bar, Breakfast Room, Dining - Living
Kitchen Island, Walk-In Pantry
Interior
Interior Features Built-In Cabinets, Foyer, French Doors, Laundry Tub, Pantry, Smoke Detectors, Tray Ceiling(s), Volume Ceiling, Walk-In Closet(s), Window Coverings
Heating Central Electric
Flooring Carpet, Tile
Equipment Auto Garage Door, Dishwasher, Disposal, Microwave, Range, Refrigerator/Freezer, Self Cleaning Oven, Smoke Detector, Washer/Dryer Hookup
Furnishings Unfurnished
Fireplace No
Window Features Window Coverings
Appliance Dishwasher, Disposal, Microwave, Range, Refrigerator/Freezer, Self Cleaning Oven
Heat Source Central Electric
Exterior
Exterior Feature Screened Lanai/Porch
Parking Features Driveway Paved, Golf Cart, Guest, Paved, Attached
Garage Spaces 3.0
Pool Community, Below Ground, Concrete, Equipment Stays, Screen Enclosure
Community Features Clubhouse, Pool, Fitness Center, Sidewalks, Street Lights, Tennis Court(s), Gated
Amenities Available Basketball Court, Barbecue, Bike And Jog Path, Clubhouse, Pool, Community Room, Fitness Center, Internet Access, Pickleball, Play Area, Sidewalk, Streetlight, Tennis Court(s), Underground Utility
Waterfront Description None
View Y/N Yes
View Lake, Landscaped Area, Privacy Wall
Roof Type Shingle
Street Surface Paved
Porch Patio
Total Parking Spaces 3
Garage Yes
Private Pool Yes
Building
Lot Description Irregular Lot, Oversize
Building Description Concrete Block,Stucco, DSL/Cable Available
Story 1
Water Central
Architectural Style Ranch, Single Family
Level or Stories 1
Structure Type Concrete Block,Stucco
New Construction No
Schools
Elementary Schools School Choice
Middle Schools School Choice
High Schools School Choice
Others
Pets Allowed Limits
Senior Community No
Tax ID 34-43-26-L4-05000.0310
Ownership Single Family
Security Features Smoke Detector(s),Gated Community
Num of Pet 3
Read Less Info
Want to know what your home might be worth? Contact us for a FREE valuation!

Our team is ready to help you sell your home for the highest possible price ASAP

Bought with Vision One Realty Group, Inc.




