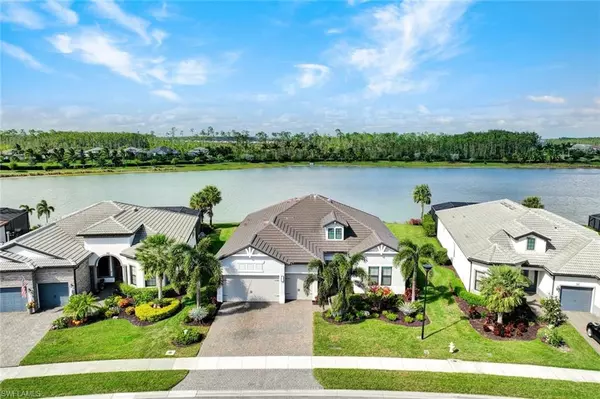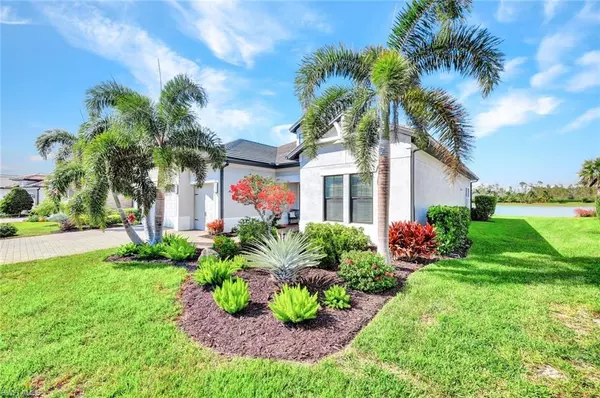For more information regarding the value of a property, please contact us for a free consultation.
Key Details
Sold Price $1,050,000
Property Type Single Family Home
Sub Type Single Family Residence
Listing Status Sold
Purchase Type For Sale
Square Footage 2,505 sqft
Price per Sqft $419
Subdivision Wildblue
MLS Listing ID 223079182
Sold Date 04/05/24
Bedrooms 3
Full Baths 3
HOA Y/N Yes
Originating Board Bonita Springs
Year Built 2019
Annual Tax Amount $9,819
Tax Year 2022
Lot Size 10,341 Sqft
Acres 0.2374
Property Description
You will love this 2019 Pulte-built Pinnacle floor plan home offering over 2500 sq ft of living space. Enjoy breathtaking sunset/lake views from the screened lanai with paver floors. The interior is bathed in natural light, custom ceilings, one-touch dimmers, 8 ft tall doors, & tile flooring throughout. Open living areas, large center island with white kitchen cabinets w/crown molding, & zero corner sliders that connect the dining/great room to the lanai with lake views. The kitchen includes stainless appliances, a natural gas 5-burner stove, a self-cleaning convection oven & microwave & a spacious pantry. The master bed & bath offers custom ceilings, & a huge walk-in closet with custom storage & shelving. Glass shower enclosure with floor-to-ceiling tile, dual vanity sinks, & a large soaking tub for relaxing. All guest bedrooms have custom closet shelving, & bathrooms have floor-to-ceiling tile in the showers. Upgrades include an air-conditioned, insulated & extended 3-car garage with/epoxy flooring. Impact windows & doors throughout for safety & energy efficiency. Includes a whole home natural gas generator, tankless water heater & Kinetico reverse osmosis for drinking water.
Location
State FL
County Lee
Area Es05 - Estero
Zoning MPD
Rooms
Dining Room Breakfast Bar, Dining - Family
Kitchen Kitchen Island, Walk-In Pantry
Interior
Interior Features Split Bedrooms, Den - Study, Great Room, Guest Bath, Guest Room, Built-In Cabinets, Wired for Data, Tray Ceiling(s), Walk-In Closet(s)
Heating Central Electric
Cooling Ceiling Fan(s), Central Electric
Flooring Carpet, Tile
Window Features Impact Resistant,Single Hung,Sliding,Impact Resistant Windows,Window Coverings
Appliance Gas Cooktop, Dishwasher, Disposal, Dryer, Microwave, Range, Refrigerator/Icemaker, Self Cleaning Oven, Washer
Laundry Inside, Sink
Exterior
Exterior Feature Sprinkler Auto
Garage Spaces 3.0
Pool Community Lap Pool
Community Features Basketball, Bocce Court, Clubhouse, Community Boat Ramp, Community Boat Slip, Park, Pool, Community Room, Community Spa/Hot tub, Fish Cleaning Station, Fishing, Fitness Center Attended, Full Service Spa, Internet Access, Lakefront Beach, Pickleball, Playground, Restaurant, Sauna, Sidewalks, Street Lights, Tennis Court(s), Water Skiing, Boating, Gated, Tennis
Utilities Available Underground Utilities, Natural Gas Connected, Cable Available
Waterfront Description Lake Front
View Y/N No
Roof Type Tile
Street Surface Paved
Porch Screened Lanai/Porch
Garage Yes
Private Pool No
Building
Lot Description Regular
Story 1
Sewer Central
Water Central
Level or Stories 1 Story/Ranch
Structure Type Concrete Block,Stucco
New Construction No
Schools
Elementary Schools School Choice
Middle Schools School Choice
High Schools School Choice
Others
HOA Fee Include Irrigation Water,Maintenance Grounds,Legal/Accounting,Manager,Reserve,Security,Street Lights,Street Maintenance,Trash
Tax ID 19-46-26-L2-08000.0540
Ownership Single Family
Security Features Security System,Smoke Detector(s),Smoke Detectors
Acceptable Financing Buyer Finance/Cash
Listing Terms Buyer Finance/Cash
Read Less Info
Want to know what your home might be worth? Contact us for a FREE valuation!

Our team is ready to help you sell your home for the highest possible price ASAP
Bought with Premiere Plus Realty Company




