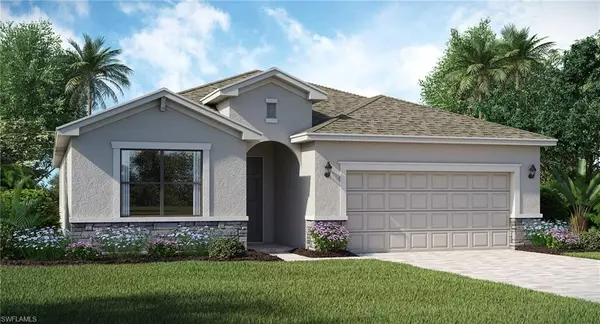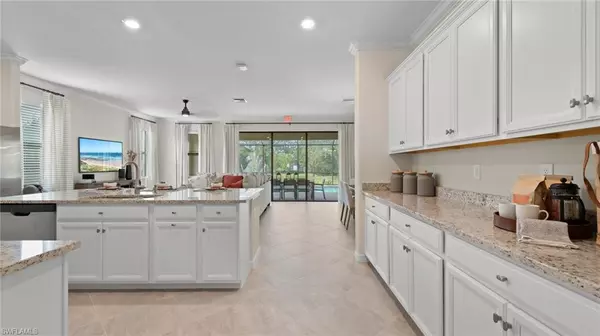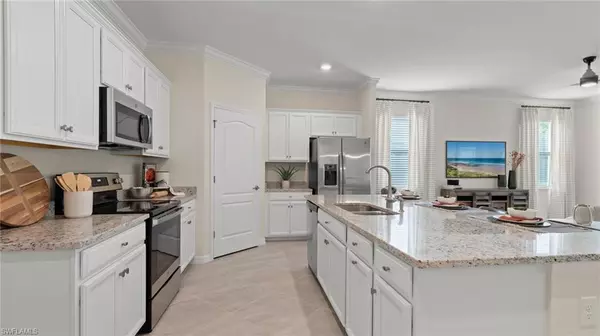For more information regarding the value of a property, please contact us for a free consultation.
Key Details
Sold Price $381,294
Property Type Single Family Home
Sub Type Single Family Residence
Listing Status Sold
Purchase Type For Sale
Square Footage 2,201 sqft
Price per Sqft $173
Subdivision Portico
MLS Listing ID 221066148
Sold Date 03/28/22
Bedrooms 3
Full Baths 3
HOA Y/N Yes
Originating Board Naples
Year Built 2022
Annual Tax Amount $1,062
Tax Year 2019
Lot Size 6,795 Sqft
Acres 0.156
Property Description
The 2,201 square foot Marsala home is designed to entertain, featuring an open-concept kitchen and great room. A sumptuous Owner's suite creates a personal retreat set apart at the back of the home with two walk-in closets and fabulous master bath. Two additional bedrooms each have their own private bathroom. The den is a great home office or hobby room. The Marsala is complete with a spacious covered lanai and two-car garage. Residents will enjoy the new amenity center featuring clubhouse, pool, fitness center, pickleball, basketball, tennis, kids playground and grilling stations. Photos & virtual tour are of model home & are used for display purposes only. Estimated delivery January 2022.
Location
State FL
County Lee
Area Fe04 - East Fort Myers Area
Direction I-75 to Exit 141 (SR-80/Palm Beach Blvd). Go east approximately 5 miles, turn right on Buckingham Road. Community is on the left. Please visit the Welcome Home Center Monday to Saturday 9am-6pm or Sunday 10am to 6pm.
Rooms
Primary Bedroom Level Master BR Ground
Master Bedroom Master BR Ground
Dining Room Breakfast Bar, Dining - Family
Kitchen Kitchen Island, Pantry, Walk-In Pantry
Interior
Interior Features Split Bedrooms, Great Room, Family Room, Guest Bath, Guest Room, Wired for Data, Entrance Foyer, Pantry, Walk-In Closet(s)
Heating Central Electric
Cooling Central Electric
Flooring Carpet, Tile
Window Features Single Hung,Sliding,Shutters,Shutters - Manual
Appliance Dishwasher, Disposal, Dryer, Microwave, Range, Refrigerator/Icemaker, Self Cleaning Oven, Washer
Laundry Inside, Sink
Exterior
Exterior Feature Room for Pool, Sprinkler Auto
Garage Spaces 2.0
Community Features Clubhouse, Pool, Community Room, Community Spa/Hot tub, Fitness Center, Playground, Street Lights, Tennis Court(s), Gated
Utilities Available Underground Utilities, Cable Available
Waterfront Description None
View Y/N Yes
View Landscaped Area
Roof Type Shingle
Street Surface Paved
Porch Screened Lanai/Porch, Patio
Garage Yes
Private Pool No
Building
Lot Description Regular
Faces I-75 to Exit 141 (SR-80/Palm Beach Blvd). Go east approximately 5 miles, turn right on Buckingham Road. Community is on the left. Please visit the Welcome Home Center Monday to Saturday 9am-6pm or Sunday 10am to 6pm.
Story 1
Sewer Central
Water Central
Level or Stories 1 Story/Ranch
Structure Type Concrete Block,Stucco
New Construction Yes
Others
HOA Fee Include Irrigation Water,Maintenance Grounds,Legal/Accounting,Manager,Pest Control Exterior,Rec Facilities,Reserve,Street Lights,Street Maintenance
Ownership Single Family
Security Features Smoke Detector(s),Smoke Detectors
Acceptable Financing Buyer Pays Title, Buyer Finance/Cash, FHA, VA Loan
Listing Terms Buyer Pays Title, Buyer Finance/Cash, FHA, VA Loan
Read Less Info
Want to know what your home might be worth? Contact us for a FREE valuation!

Our team is ready to help you sell your home for the highest possible price ASAP
Bought with Buyer's Choice Realty Group In




