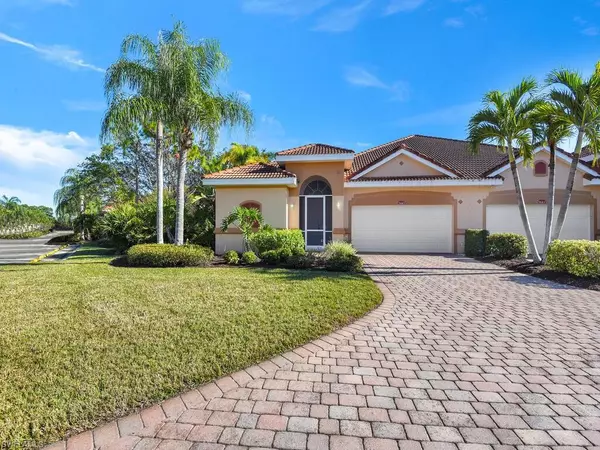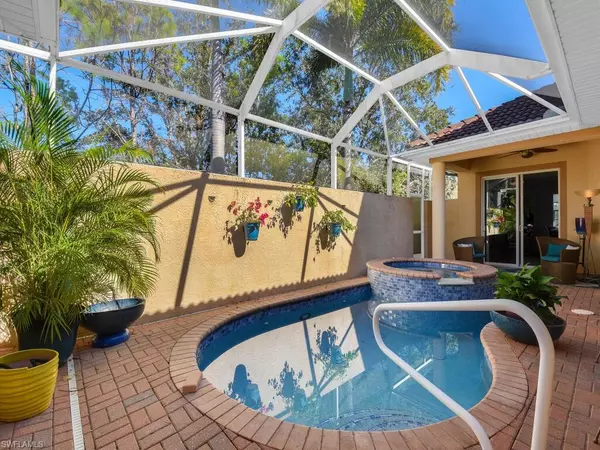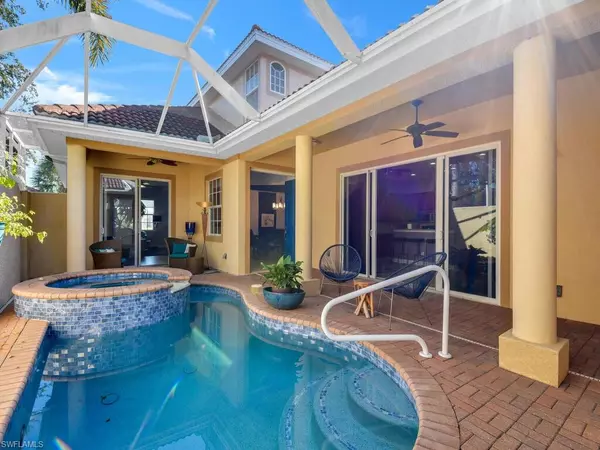For more information regarding the value of a property, please contact us for a free consultation.
Key Details
Sold Price $485,000
Property Type Single Family Home
Sub Type Villa Attached
Listing Status Sold
Purchase Type For Sale
Square Footage 2,701 sqft
Price per Sqft $179
Subdivision Bell Tower Park
MLS Listing ID 221083577
Sold Date 01/19/22
Bedrooms 4
Full Baths 4
Half Baths 1
HOA Y/N Yes
Originating Board Florida Gulf Coast
Year Built 2006
Annual Tax Amount $4,718
Tax Year 2020
Lot Size 6,886 Sqft
Acres 0.1581
Property Description
Gorgeous courtyard home with lake view and oversized two car garage! This waterfront end-unit is situated in a gated community consisting of carriage & coach homes offers almost 2,800sf of living space with 2-story layout. The screened front entry opens up to French doors that lead into the spacious paved & screened courtyard, which is accessed through large panel sliders off of the living & family room and the guest suite. Accented by pillars, herringbone patterned brick pavers, a privacy wall, under truss dining/sitting space, a waterfall feature, and a 5 person spa, the courtyard is the perfect outdoor living space! Luxury features throughout and being offered TURNKEY w/ high-end furnishings. The pool & spa were resurface in 2020, AC handlers & condensors (3) replaced in 2019, and impact resistant throughout. Bell Tower Park offers a resort style pool, Har-Tru Tennis courts, 3 miles of walking trails, tiki hut, & it is close to shopping, dining, beaches with easy access to I-75.
Location
State FL
County Lee
Area Fm19 - Fort Myers Area
Zoning RM-2
Direction Route 41 North to Bell Tower Park. About 1 mile south of Daniels Parkway. (Next to Bonefish Grill.) Stop at the gate. Follow main road, make a left on Kensington Loop. House at the corner on the right by the cul-de-sac.
Rooms
Primary Bedroom Level Master BR Ground
Master Bedroom Master BR Ground
Dining Room Breakfast Bar, Breakfast Room, Formal
Kitchen Kitchen Island, Pantry
Interior
Interior Features Split Bedrooms, Family Room, Guest Bath, Guest Room, Wired for Data, Cathedral Ceiling(s), Closet Cabinets, Entrance Foyer, Pantry, Volume Ceiling, Walk-In Closet(s)
Heating Central Electric
Cooling Ceiling Fan(s), Central Electric
Flooring Carpet, Tile
Window Features Single Hung,Sliding,Impact Resistant Windows,Window Coverings
Appliance Cooktop, Dishwasher, Disposal, Dryer, Microwave, Range, Refrigerator/Icemaker, Self Cleaning Oven, Washer
Laundry Inside, Sink
Exterior
Exterior Feature Courtyard, Privacy Wall, Sprinkler Auto, Storage, Water Display
Garage Spaces 2.0
Pool In Ground, Concrete, Equipment Stays, Screen Enclosure
Community Features Basketball, Billiards, Clubhouse, Pool, Community Room, Community Spa/Hot tub, Fitness Center, Internet Access, Playground, Street Lights, Tennis Court(s), Gated
Utilities Available Underground Utilities, Cable Available
Waterfront Description Lake Front
View Y/N No
Roof Type Tile
Street Surface Paved
Porch Screened Lanai/Porch, Deck
Garage Yes
Private Pool Yes
Building
Lot Description See Remarks, Zero Lot Line
Faces Route 41 North to Bell Tower Park. About 1 mile south of Daniels Parkway. (Next to Bonefish Grill.) Stop at the gate. Follow main road, make a left on Kensington Loop. House at the corner on the right by the cul-de-sac.
Story 2
Sewer Central
Water Central
Level or Stories Two, 2 Story
Structure Type Concrete Block,Stucco
New Construction No
Schools
Elementary Schools School Choice
Middle Schools School Choice
High Schools School Choice
Others
HOA Fee Include Cable TV,Internet,Maintenance Grounds,Manager,Master Assn. Fee Included,Pest Control Exterior,Rec Facilities,Reserve,Street Lights,Street Maintenance,Trash
Tax ID 25-45-24-08-00073.0101
Ownership Single Family
Security Features Security System,Smoke Detector(s),Smoke Detectors
Acceptable Financing Buyer Finance/Cash
Listing Terms Buyer Finance/Cash
Read Less Info
Want to know what your home might be worth? Contact us for a FREE valuation!

Our team is ready to help you sell your home for the highest possible price ASAP
Bought with Premiere Plus Realty Company




