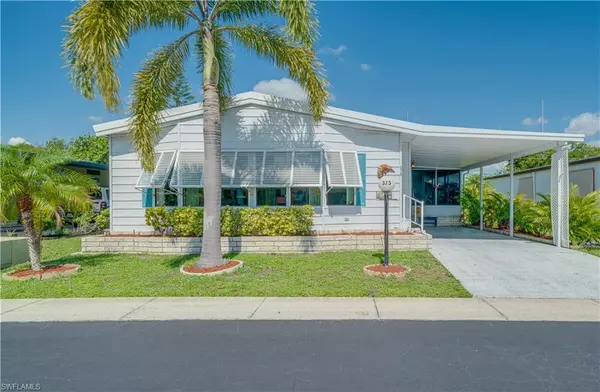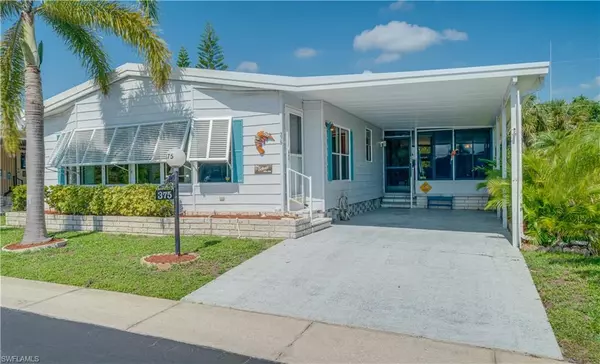For more information regarding the value of a property, please contact us for a free consultation.
Key Details
Sold Price $181,500
Property Type Manufactured Home
Sub Type Manufactured Home
Listing Status Sold
Purchase Type For Sale
Square Footage 1,416 sqft
Price per Sqft $128
Subdivision Horizon Village
MLS Listing ID 222043044
Sold Date 08/11/22
Bedrooms 2
Full Baths 2
HOA Fees $280/mo
HOA Y/N Yes
Originating Board Florida Gulf Coast
Year Built 1988
Annual Tax Amount $367
Tax Year 2021
Lot Size 3,746 Sqft
Acres 0.086
Property Description
Are you looking for a well-maintained, well-loved, pet-friendly home in North Fort Myers' much-coveted 55+ Horizon Village Community? 375 Horizon Drive will not disappoint! This home features 2 bedrooms, 2 baths, and 1,416 sf of living space with upgrades galore! AC: 2019 | Roof: Late 2017 | Hotwater Heater: 2022 | Repiped? - Yes! The new owners will thoroughly enjoy an updated kitchen, a large living room, a formal dining room, a comfy family room, and beautiful flooring throughout. The master suite is large and is complimented with an en suite including dual a sunken tub and a stand alone shower. The guest bedroom/suite can easily serve as a second master with an attached bath and a walk-in closet. Looking for a home with an indoor laundry? Check! Your oversized, pedestaled washer and dryer will make laundry day a pleasure rather than a chore. A Florida Room is a must in SWFL. 375 Horizon Drive provides an extended living area for outside dining and entertainment; all just steps from your family room and kitchen. Priced to sell, this home will not last long. It's a must see for anyone seeking the Florida lifestyle.
Location
State FL
County Lee
Area Fn02 - North Fort Myers Area
Zoning MH-2
Direction North on 41 to Littleton Road. Left on Littleton Road to Horizon Village on Right. Right into Horizon Village via Horizon Blvd then Left onto Sunrise Avenue to Left on Horizon Drive. Home is on the left.
Rooms
Primary Bedroom Level Master BR Ground
Master Bedroom Master BR Ground
Dining Room Breakfast Bar, Dining - Family, Dining - Living, Eat-in Kitchen
Kitchen Kitchen Island, Pantry
Interior
Interior Features Great Room, Family Room, Florida Room, Guest Bath, Built-In Cabinets, Wired for Data, Cathedral Ceiling(s), Pantry, Walk-In Closet(s)
Heating Central Electric
Cooling Ceiling Fan(s), Central Electric
Flooring Carpet, Laminate
Window Features Single Hung,Shutters,Decorative Shutters,Window Coverings
Appliance Electric Cooktop, Dishwasher, Dryer, Microwave, Refrigerator/Freezer, Self Cleaning Oven, Wall Oven, Washer
Laundry Inside
Exterior
Exterior Feature Storage
Carport Spaces 2
Community Features Billiards, Clubhouse, Pool, Community Room, Dog Park, Extra Storage, Internet Access, Library, Shuffleboard, Sidewalks, Street Lights, Mobile/Manufactured, Non-Gated
Utilities Available Underground Utilities, Cable Available
Waterfront Description None
View Y/N Yes
View Landscaped Area
Roof Type Roof Over,Shingle
Porch Open Porch/Lanai, Screened Lanai/Porch
Garage No
Private Pool No
Building
Lot Description See Remarks, Regular
Faces North on 41 to Littleton Road. Left on Littleton Road to Horizon Village on Right. Right into Horizon Village via Horizon Blvd then Left onto Sunrise Avenue to Left on Horizon Drive. Home is on the left.
Story 1
Sewer Central
Water Central
Level or Stories 1 Story/Ranch
Structure Type Vinyl Siding
New Construction No
Others
HOA Fee Include Cable TV,Maintenance Grounds,Manager,Rec Facilities,Street Lights,Street Maintenance,Trash
Senior Community Yes
Tax ID 28-43-24-03-00000.3750
Ownership Single Family
Security Features Smoke Detector(s),Smoke Detectors
Acceptable Financing Buyer Finance/Cash, Seller Pay Closing Costs
Listing Terms Buyer Finance/Cash, Seller Pay Closing Costs
Read Less Info
Want to know what your home might be worth? Contact us for a FREE valuation!

Our team is ready to help you sell your home for the highest possible price ASAP
Bought with MVP Realty Associates LLC




