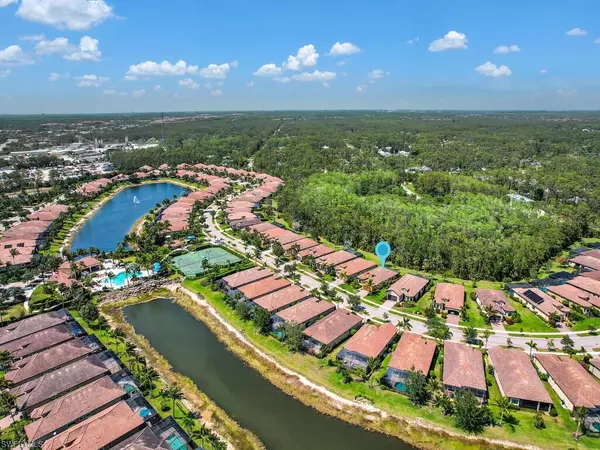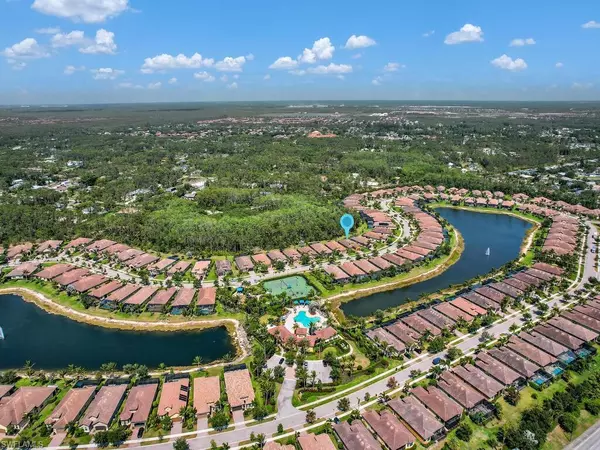For more information regarding the value of a property, please contact us for a free consultation.
Key Details
Sold Price $725,000
Property Type Single Family Home
Sub Type Single Family Residence
Listing Status Sold
Purchase Type For Sale
Square Footage 1,929 sqft
Price per Sqft $375
Subdivision Bonita Isles
MLS Listing ID 223033292
Sold Date 08/15/23
Bedrooms 2
Full Baths 2
HOA Fees $362/mo
HOA Y/N Yes
Originating Board Naples
Year Built 2014
Annual Tax Amount $4,335
Tax Year 2022
Lot Size 7,840 Sqft
Acres 0.18
Property Description
Beautiful 2014 home in the quietest location within a gated community only 6 miles from the Gulf in exceptional condition! Built by Minto Communities, the Palermo floor plan with 2 bedooms plus a den features an entry foyer, formal dining room and great room with tray ceilings, sunny covered lanai and extended screen enclosed patio with a natural preserve view. The well-appointed gourmet kitchen boasts a large center island, fine white cabinetry, ample cabinet & granite counter space. The primary bedroom suite includes dual closets, a primary bath with dual vanities and a large glass-enclosed shower. Second bedroom and den share a full bath and there's an inside laundry room with ceramic tile floors throughout. Many upgrades & features as well as impact doors & windows for storm protection! Turnkey furnishings available too! Bonita Isles offers resort-style living with a clubhouse, large heated pool, exercise room, tennis courts, pickleball, outdoor grill area, activities calendar and more! Conveniently located near golf courses, shopping, dining and entertainment venues. Minutes to beautiful Gulf of Mexico beaches & RSW! LOW HOA fees & NO CDD! Ask about special financing options!
Location
State FL
County Lee
Area Bn06 - North Bonita East Of Us41
Zoning MPD
Direction From Old 41 turn at the light on Paradise Falls Dr to community North entrance. Turn left onto Isla Bella Circle to and drive to the East side (rear) of the community. Home is on the left past the clubhouse.
Rooms
Dining Room Formal
Kitchen Kitchen Island
Interior
Interior Features Split Bedrooms, Great Room, Den - Study, Wired for Data, Closet Cabinets, Entrance Foyer, Tray Ceiling(s), Volume Ceiling, Walk-In Closet(s)
Heating Central Electric
Cooling Ceiling Fan(s), Central Electric, Exhaust Fan
Flooring Tile
Window Features Single Hung,Sliding,Solar Tinted,Impact Resistant Windows,Window Coverings
Appliance Electric Cooktop, Dishwasher, Disposal, Dryer, Microwave, Refrigerator, Refrigerator/Icemaker, Wall Oven, Washer
Laundry Washer/Dryer Hookup, Inside, Sink
Exterior
Exterior Feature Room for Pool, Sprinkler Auto
Garage Spaces 2.0
Community Features BBQ - Picnic, Clubhouse, Park, Pool, Community Room, Fitness Center, Pickleball, Playground, Sidewalks, Street Lights, Tennis Court(s), Gated, Tennis
Utilities Available Underground Utilities, Cable Available
Waterfront Description None
View Y/N Yes
View Landscaped Area, Preserve
Roof Type Tile
Street Surface Paved
Porch Screened Lanai/Porch, Patio
Garage Yes
Private Pool No
Building
Lot Description Irregular Lot
Faces From Old 41 turn at the light on Paradise Falls Dr to community North entrance. Turn left onto Isla Bella Circle to and drive to the East side (rear) of the community. Home is on the left past the clubhouse.
Story 1
Sewer Central
Water Central
Level or Stories 1 Story/Ranch
Structure Type Concrete Block,Stucco
New Construction No
Schools
Elementary Schools School Choice
Middle Schools School Choice
High Schools School Choice
Others
HOA Fee Include Irrigation Water,Maintenance Grounds,Legal/Accounting,Manager,Master Assn. Fee Included,Pest Control Exterior,Rec Facilities,Reserve,Security,Street Lights,Street Maintenance
Tax ID 22-47-25-B1-03400.1730
Ownership Single Family
Security Features Smoke Detector(s),Smoke Detectors
Acceptable Financing Buyer Finance/Cash
Listing Terms Buyer Finance/Cash
Read Less Info
Want to know what your home might be worth? Contact us for a FREE valuation!

Our team is ready to help you sell your home for the highest possible price ASAP
Bought with Premiere Plus Realty Company




