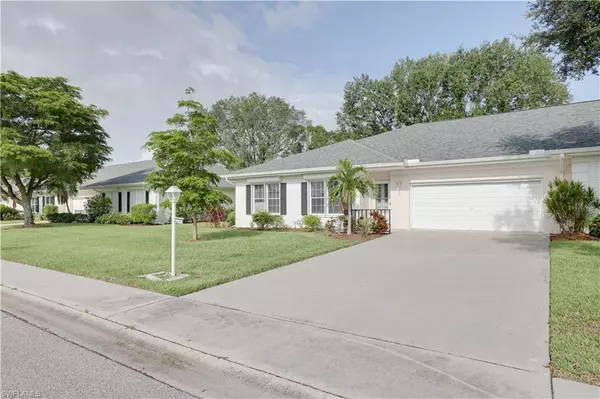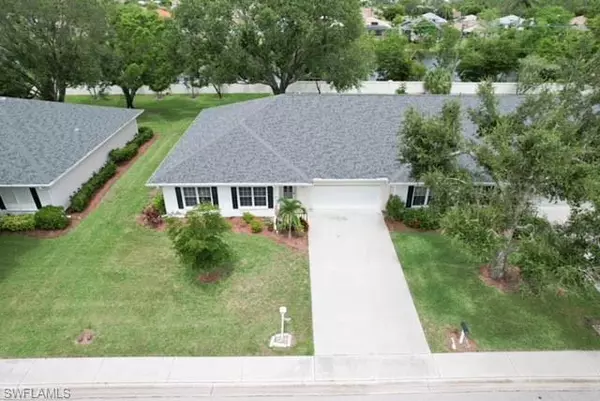For more information regarding the value of a property, please contact us for a free consultation.
Key Details
Sold Price $315,000
Property Type Single Family Home
Sub Type Villa Attached
Listing Status Sold
Purchase Type For Sale
Square Footage 1,929 sqft
Price per Sqft $163
Subdivision Brandywine
MLS Listing ID 223049321
Sold Date 08/23/23
Bedrooms 2
Full Baths 2
Condo Fees $758/mo
HOA Y/N Yes
Originating Board Florida Gulf Coast
Year Built 1986
Annual Tax Amount $2,456
Tax Year 2022
Lot Size 0.257 Acres
Acres 0.2567
Property Description
This stunning property is located in one of Fort Myers' most desirable and well established neighborhoods. The community is so quiet and peaceful that it's easy to forget you're in the city! This home is located near beaches, shopping, dining, golfing and more! Within the community, you can take advantage of many activities and amenities. As you step inside the home, you will be greeted by a spacious living area. The kitchen boasts granite countertops and ample cabinetry including two lazy susans and lots of pantry space. Overlooking the picturesque backyard, the master suite is a true sanctuary offering a peaceful retreat at the end of the day. With its spacious layout, walk-in closet and en-suite bathroom, it provides the perfect balance of comfort & privacy. If you enjoy hosting events, the great room can accommodate a large number of people and has direct access to the backyard. The garage features an electric screen which covers the entire opening to keep pests out but allow the breeze in. Down one side of the garage are built-in closets for storage and one with a fold out workbench and room for tools. This home truly has it all! (NEW: Roof 2020, Water Heater 2020, HVAC 2022)
Location
State FL
County Lee
Area Fm10 - Fort Myers Area
Zoning AE
Direction From Winkler Rd, turn west onto S Brandywine Circle. Check in with guard at gatehouse then proceed straight. The road will curve to the right and becomes W Brandywine Circle. The home will be on the left - 7006 W Brandywine Circle.
Rooms
Dining Room Eat-in Kitchen, Formal
Kitchen Pantry
Interior
Interior Features Split Bedrooms, Den - Study, Great Room, Wired for Data, Entrance Foyer, Pantry, Walk-In Closet(s)
Heating Central Electric
Cooling Ceiling Fan(s), Central Electric
Flooring Carpet, Laminate, Tile
Window Features Double Hung,Sliding,Shutters Electric,Window Coverings
Appliance Dishwasher, Disposal, Dryer, Microwave, Range, Refrigerator/Freezer, Washer
Laundry Inside, Sink
Exterior
Exterior Feature Privacy Wall, Sprinkler Auto
Garage Spaces 2.0
Pool Community Lap Pool
Community Features Golf Public, BBQ - Picnic, Billiards, Bocce Court, Business Center, Clubhouse, Pool, Community Room, Community Spa/Hot tub, Fitness Center, Hobby Room, Internet Access, Library, Pickleball, Sidewalks, Street Lights, Tennis Court(s), Gated
Utilities Available Underground Utilities, Cable Available
Waterfront Description None
View Y/N Yes
View Landscaped Area, Privacy Wall
Roof Type Shingle
Street Surface Paved
Garage Yes
Private Pool No
Building
Lot Description Zero Lot Line
Faces From Winkler Rd, turn west onto S Brandywine Circle. Check in with guard at gatehouse then proceed straight. The road will curve to the right and becomes W Brandywine Circle. The home will be on the left - 7006 W Brandywine Circle.
Sewer Central
Water Central
Structure Type Concrete Block,Brick
New Construction No
Schools
Elementary Schools Proximity
Middle Schools School Choice
High Schools School Choice
Others
HOA Fee Include Cable TV,Insurance,Internet,Irrigation Water,Maintenance Grounds,Legal/Accounting,Manager,Pest Control Exterior,Pest Control Interior,Rec Facilities,Reserve,Street Lights,Street Maintenance,Trash
Senior Community Yes
Tax ID 28-45-24-23-00000.3680
Ownership Condo
Security Features Smoke Detectors
Acceptable Financing Buyer Finance/Cash, FHA, Seller Pays Title, VA Loan
Listing Terms Buyer Finance/Cash, FHA, Seller Pays Title, VA Loan
Read Less Info
Want to know what your home might be worth? Contact us for a FREE valuation!

Our team is ready to help you sell your home for the highest possible price ASAP
Bought with Sanford Realty, Inc.




