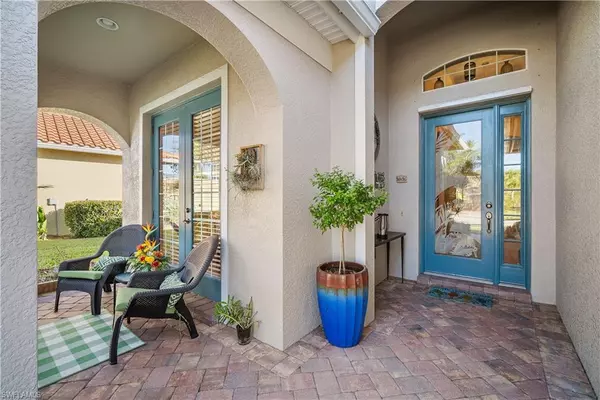For more information regarding the value of a property, please contact us for a free consultation.
Key Details
Sold Price $615,000
Property Type Single Family Home
Sub Type Single Family Residence
Listing Status Sold
Purchase Type For Sale
Square Footage 1,643 sqft
Price per Sqft $374
Subdivision Somerset
MLS Listing ID 223077810
Sold Date 04/12/24
Bedrooms 3
Full Baths 2
HOA Fees $472/qua
HOA Y/N Yes
Originating Board Bonita Springs
Year Built 2012
Annual Tax Amount $6,326
Tax Year 2022
Lot Size 8,886 Sqft
Acres 0.204
Property Description
BEAUTIFUL POOL HOME WITH A PEACEFUL PRESERVE VIEW! This upgraded Mackenzie floor plan offers 3 Bedrooms, 2 Bathrooms and a 2 Car extended Garage! This home is meticulously maintained and like Brand New - Every update has been done to this home. A New Roof & Gutters, freshly painted outside and inside, a new A/C and new Hot Water Heater. The kitchen features: Upgraded wood cabinetry with soft close mechanism and pull-out shelving. Granite countertops, pantry, stainless steel appliances, breakfast bar and an eating area with French doors that open onto the front porch. The primary suite has a door to the lanai, large walk-in closet, primary bath with separate shower and tub, dual sinks and expansive counter space. Spectacular Lanai and Solar Heated Saltwater Pool overlooking the Preserve. Somerset at The Plantation Golf & Country Club is a highly desirable gated community that features a Clubhouse, Restaurant, Resort Style Pool/Spa, Social Clubs, Hudzan-Fry Championship 18-hole Golf Course, 6 Tennis Courts, 6 Pickle-ball Courts, Fitness Center. Golf memberships available but not required. Great location near I-75, shopping, restaurants, airport & beaches.
Location
State FL
County Lee
Area Fm22 - Fort Myers City Limits
Zoning MPD3
Direction North on Dartington Dr. - Turn right on Surrey Pl. - At the traffic circle take the 1st exit on to Chrasfield Chase - The house is on the left.
Rooms
Dining Room Breakfast Bar, Breakfast Room, Dining - Family
Kitchen Pantry
Interior
Interior Features Great Room, Split Bedrooms, Guest Room, Wired for Data, Pantry, Tray Ceiling(s), Walk-In Closet(s)
Heating Central Electric
Cooling Central Electric
Flooring Carpet, Tile
Window Features Single Hung,Sliding,Shutters - Manual,Window Coverings
Appliance Dishwasher, Disposal, Dryer, Microwave, Refrigerator/Icemaker, Self Cleaning Oven, Washer
Laundry Inside, Sink
Exterior
Exterior Feature Sprinkler Auto
Garage Spaces 2.0
Pool Community Lap Pool, In Ground, Concrete, Solar Heat, Salt Water
Community Features Golf Non Equity, Bike And Jog Path, Billiards, Bocce Court, Business Center, Clubhouse, Pool, Community Room, Community Spa/Hot tub, Fitness Center, Golf, Library, Pickleball, Private Membership, Restaurant, Sidewalks, Street Lights, Tennis Court(s), Gated, Golf Course, Tennis
Utilities Available Cable Available
Waterfront Description None
View Y/N Yes
View Preserve
Roof Type Tile
Street Surface Paved
Porch Screened Lanai/Porch, Patio
Garage Yes
Private Pool Yes
Building
Lot Description Regular
Faces North on Dartington Dr. - Turn right on Surrey Pl. - At the traffic circle take the 1st exit on to Chrasfield Chase - The house is on the left.
Story 1
Sewer Central
Water Central
Level or Stories 1 Story/Ranch
Structure Type Concrete Block,Stucco
New Construction No
Others
HOA Fee Include Cable TV,Internet,Irrigation Water,Maintenance Grounds,Legal/Accounting,Manager,Master Assn. Fee Included,Rec Facilities,Reserve,Security,Street Lights,Street Maintenance,Trash
Tax ID 13-45-25-P1-00700.0310
Ownership Single Family
Security Features Smoke Detectors
Acceptable Financing Buyer Finance/Cash, FHA
Listing Terms Buyer Finance/Cash, FHA
Read Less Info
Want to know what your home might be worth? Contact us for a FREE valuation!

Our team is ready to help you sell your home for the highest possible price ASAP
Bought with Premiere Plus Realty Company




