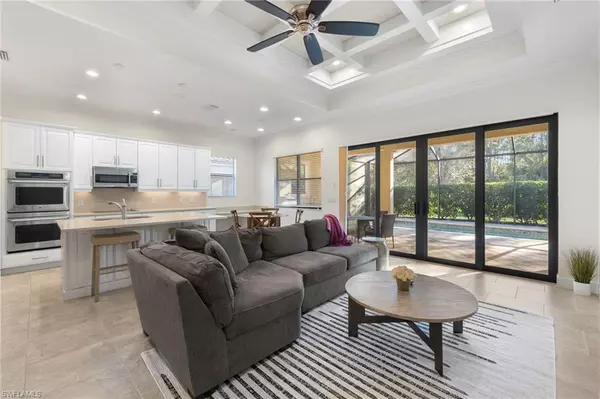For more information regarding the value of a property, please contact us for a free consultation.
Key Details
Sold Price $870,000
Property Type Single Family Home
Sub Type Ranch,Single Family Residence
Listing Status Sold
Purchase Type For Sale
Square Footage 2,385 sqft
Price per Sqft $364
Subdivision Bonita Isles
MLS Listing ID 223077719
Sold Date 11/22/23
Bedrooms 3
Full Baths 2
Half Baths 1
HOA Y/N Yes
Originating Board Bonita Springs
Year Built 2014
Annual Tax Amount $7,155
Tax Year 2022
Lot Size 10,018 Sqft
Acres 0.23
Property Description
Fantastic opportunity to own the largest floor plan in Bonita Isles! With nearly 2,400 sq ft under air, this 3 bed+den Venecia floor plan, with pool and spa, overlooks the quiet preserve. Level 5 white wood kitchen cabinets with quartz counters, upgraded Cafe appliances with cooktop, double wall oven, and under-cabinet lighting make the space perfect for entertaining. You will enjoy your large and private lanai year round complete with outdoor kitchen, pool and spa. Home features also include upgraded large floor tiles on brick pattern, custom wood design in tray ceiling and large 6 foot wine chiller. One bedroom has been converted to a guest room with kitchenette. Home has been painted on the outside in the last 30 days, interior painting including all base trim and crown molding. No CDD. Located close to community pool, clubhouse, fitness, pickle ball, and kids play area.
Location
State FL
County Lee
Area Bonita Isles
Rooms
Bedroom Description First Floor Bedroom,Master BR Ground,Split Bedrooms
Dining Room Eat-in Kitchen, Formal
Kitchen Built-In Desk, Island, Walk-In Pantry
Interior
Interior Features Built-In Cabinets, Foyer, French Doors, Laundry Tub, Pantry, Smoke Detectors, Tray Ceiling(s), Walk-In Closet(s)
Heating Central Electric
Flooring Carpet, Tile
Equipment Auto Garage Door, Cooktop - Electric, Dishwasher, Disposal, Double Oven, Dryer, Grill - Gas, Microwave, Refrigerator, Security System, Smoke Detector, Washer, Wine Cooler
Furnishings Unfurnished
Fireplace No
Window Features Thermal
Appliance Electric Cooktop, Dishwasher, Disposal, Double Oven, Dryer, Grill - Gas, Microwave, Refrigerator, Washer, Wine Cooler
Heat Source Central Electric
Exterior
Exterior Feature Screened Lanai/Porch, Outdoor Kitchen
Parking Features Attached
Garage Spaces 2.0
Pool Community, Below Ground, Concrete, Equipment Stays, Electric Heat, Screen Enclosure
Community Features Park, Pool, Fitness Center, Sidewalks, Tennis Court(s), Gated
Amenities Available Barbecue, Cabana, Park, Pool, Fitness Center, Internet Access, Pickleball, Sidewalk, Tennis Court(s), Underground Utility
Waterfront Description None
View Y/N Yes
View Preserve, Trees/Woods
Roof Type Tile
Street Surface Paved
Total Parking Spaces 2
Garage Yes
Private Pool Yes
Building
Lot Description Regular
Building Description Concrete Block,Stucco, DSL/Cable Available
Story 1
Water Central
Architectural Style Ranch, Single Family
Level or Stories 1
Structure Type Concrete Block,Stucco
New Construction No
Others
Pets Allowed With Approval
Senior Community No
Tax ID 22-47-25-B1-03300.0610
Ownership Single Family
Security Features Security System,Smoke Detector(s),Gated Community
Read Less Info
Want to know what your home might be worth? Contact us for a FREE valuation!

Our team is ready to help you sell your home for the highest possible price ASAP

Bought with Downing Frye Realty Inc.




