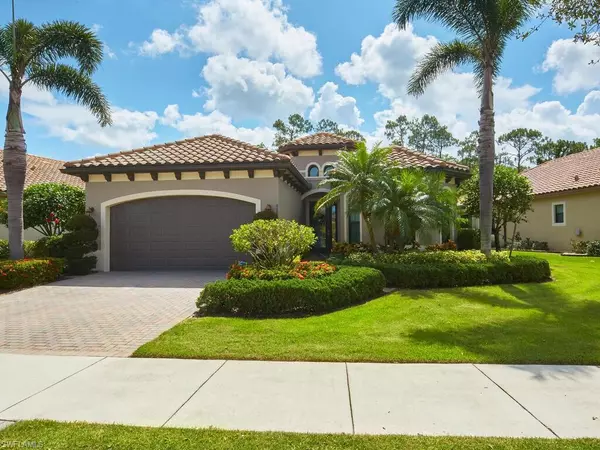For more information regarding the value of a property, please contact us for a free consultation.
Key Details
Sold Price $775,000
Property Type Single Family Home
Sub Type Ranch,Single Family Residence
Listing Status Sold
Purchase Type For Sale
Square Footage 2,076 sqft
Price per Sqft $373
Subdivision Bonita Isles
MLS Listing ID 223044455
Sold Date 11/21/23
Bedrooms 3
Full Baths 2
Half Baths 1
HOA Y/N Yes
Originating Board Bonita Springs
Year Built 2013
Annual Tax Amount $6,149
Tax Year 2022
Lot Size 9,844 Sqft
Acres 0.226
Property Description
H10743 - Cozy little pristine, gated community perfectly situated in Bonita Springs. Set on a wide and deep lot, this floor plan with 3 bedrooms plus a den. Featuring an entry foyer which opens directly to the great room with tray ceilings. The kitchen boasts an abundant center island, pantry and rich wood cabinetry. The primary bedroom suite includes dual walk-in closets, and spa like bath with dual vanities and a large glass-enclosed shower. Two additional bedrooms with a shared full bath, a den and half bath. Large tile on diagonal throughout main living areas and den with carpet in bedrooms. Many upgrades and features as well as impact doors and windows for storm protection! Bonita Isles offers resort-style living with a clubhouse, large heated pool, exercise room, tennis courts, pickle ball, outdoor grill area, activities calendar & more! Conveniently located near shopping, dining & entertainment.
Location
State FL
County Lee
Area Bonita Isles
Rooms
Dining Room Dining - Living
Interior
Interior Features Foyer, Pantry
Heating Central Electric
Flooring Carpet, Tile
Equipment Auto Garage Door
Furnishings Unfurnished
Fireplace No
Heat Source Central Electric
Exterior
Exterior Feature Screened Lanai/Porch
Parking Features Attached
Garage Spaces 2.0
Pool Community
Community Features Park, Pool, Fitness Center, Sidewalks, Street Lights, Tennis Court(s), Gated
Amenities Available Barbecue, Cabana, Park, Pool, Fitness Center, Pickleball, Play Area, Sidewalk, Streetlight, Tennis Court(s), Underground Utility
Waterfront Description None
View Y/N Yes
View Landscaped Area
Roof Type Tile
Total Parking Spaces 2
Garage Yes
Private Pool No
Building
Lot Description Regular
Building Description Concrete Block,Stucco, DSL/Cable Available
Story 1
Water Central
Architectural Style Ranch, Single Family
Level or Stories 1
Structure Type Concrete Block,Stucco
New Construction No
Others
Pets Allowed Limits
Senior Community No
Tax ID 22-47-25-B1-03300.0620
Ownership Single Family
Security Features Gated Community
Read Less Info
Want to know what your home might be worth? Contact us for a FREE valuation!

Our team is ready to help you sell your home for the highest possible price ASAP

Bought with John R. Wood Properties




