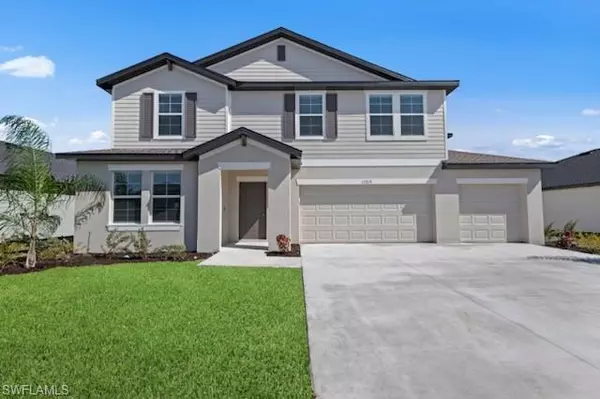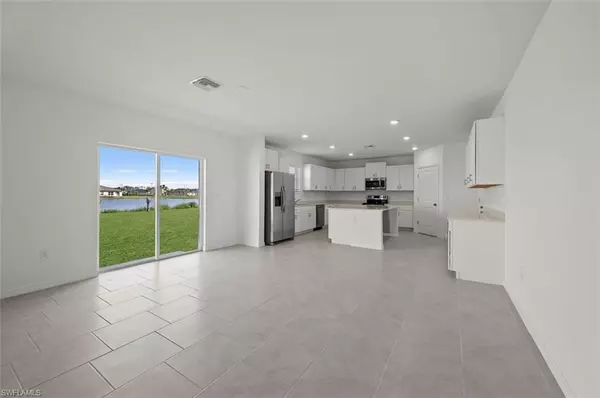For more information regarding the value of a property, please contact us for a free consultation.
Key Details
Sold Price $390,000
Property Type Single Family Home
Sub Type 2 Story,Single Family Residence
Listing Status Sold
Purchase Type For Sale
Square Footage 3,000 sqft
Price per Sqft $130
Subdivision Crane Landing
MLS Listing ID 223078227
Sold Date 11/30/23
Bedrooms 4
Full Baths 2
Half Baths 1
HOA Y/N No
Originating Board Florida Gulf Coast
Year Built 2023
Annual Tax Amount $500
Tax Year 2022
Lot Size 7,453 Sqft
Acres 0.1711
Property Description
WOW!!! WHAT A DEAL--- This 4 Bedroom+Den 2 Story Home Features 3,000 sq.ft. of Living Space. Kitchen has White Shaker Cabinets, Quartz Counters, Stainless Steel Appliances, and a Center Island for more Cooking Space. Large Open Living and Dining Area with Separate Den on the Lower Level -- 3 CAR GARAGE!!! The 2nd Level offers a Bonus/Playroom for the Kids. The Master Suite is MASSIVE with a HUGE Walk in Closet. Crane Landing is Perfectly Situated between Fort Myers and Cape Coral offering close proximity to BOTH areas. Downtown Fort Myers is only a short distance away as well. LOW HOA FEES!!!! The Builder is Ready to make a DEAL!!! Home is available for IMMEDIATE Occupancy. BUILDER IS OFFERING 4.99% FINANCING FOR QUALIFIED BUYERS THROUGH LENNAR MORTGAGE FOR A LIMITED TIME!!!!! HURRY!!!!
Location
State FL
County Lee
Area Crane Landing
Rooms
Bedroom Description Split Bedrooms
Dining Room Dining - Living
Kitchen Island
Interior
Interior Features Foyer, Smoke Detectors, Walk-In Closet(s), Window Coverings
Heating Central Electric
Flooring Carpet, Tile
Equipment Auto Garage Door, Dishwasher, Disposal, Dryer, Microwave, Range, Refrigerator/Freezer, Self Cleaning Oven, Smoke Detector, Washer
Furnishings Unfurnished
Fireplace No
Window Features Window Coverings
Appliance Dishwasher, Disposal, Dryer, Microwave, Range, Refrigerator/Freezer, Self Cleaning Oven, Washer
Heat Source Central Electric
Exterior
Exterior Feature Screened Lanai/Porch
Parking Features Attached
Garage Spaces 3.0
Community Features Street Lights
Amenities Available Streetlight, Underground Utility
Waterfront Description None
View Y/N Yes
View Landscaped Area
Roof Type Shingle
Street Surface Paved
Porch Patio
Total Parking Spaces 3
Garage Yes
Private Pool No
Building
Lot Description Regular
Building Description Concrete Block,Wood Frame,Stucco, DSL/Cable Available
Story 2
Water Central
Architectural Style Two Story, Single Family
Level or Stories 2
Structure Type Concrete Block,Wood Frame,Stucco
New Construction Yes
Others
Pets Allowed With Approval
Senior Community No
Tax ID 23-43-24-L1-06000.2250
Ownership Single Family
Security Features Smoke Detector(s)
Read Less Info
Want to know what your home might be worth? Contact us for a FREE valuation!

Our team is ready to help you sell your home for the highest possible price ASAP

Bought with Watersedge Realty Group LLC




