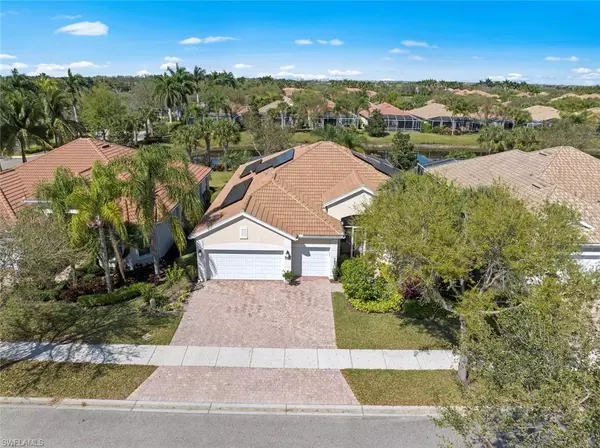For more information regarding the value of a property, please contact us for a free consultation.
Key Details
Sold Price $985,000
Property Type Single Family Home
Sub Type Ranch,Single Family Residence
Listing Status Sold
Purchase Type For Sale
Square Footage 2,486 sqft
Price per Sqft $396
Subdivision Village Walk Of Bonita Springs
MLS Listing ID 224018601
Sold Date 04/18/24
Bedrooms 3
Full Baths 3
HOA Fees $455/qua
HOA Y/N Yes
Originating Board Bonita Springs
Year Built 2011
Annual Tax Amount $5,352
Tax Year 2023
Lot Size 8,755 Sqft
Acres 0.201
Property Description
Village Walk Dunwoody Trail home offering ELEGANCE and CHARM in a fantastic COMMUNITY. Fully furnished stunning 3 bed + den/3 bath/3-car garage home with beautiful sweeping open floor plan. Large & bright kitchen with lots of counter space, beautiful wood kitchen cabinets, breakfast bar, walk in pantry and S/S appliances. The kitchen is open to a large great room with sliders out to the pool. This truly is the perfect home for entertaining. Stunning pool and covered lanai area for lounging, entertaining & enjoying the water view. The home is so warm & inviting with all its natural light. Split bedroom concept w/ spacious owner's suite ensuite bath w/ full tiled shower, tub, double sink vanity & additional cabinetry for storage. 3 car garage with epoxy floor with tons of storage cabinets. If you want small electric bills, you will love the Solar Heating in the house. Full storm protection with a large generator, Storm Smart Remote screens and accordion shutters on the windows. Located in Village Walk of Bonita with all the amenities. 8 HarTru Tennis courts, Bocce, Pickleball, Miles of walking areas, Gas Station, Car Wash, Hair Salon, Restaurant, Coffee Shop, Ice Cream Shop and Community Center with a full time Activities Director. This is one of those houses that doesn't come around very often. Priced at an excellent value with low HOA fees and a quality builder.
Location
State FL
County Lee
Area Village Walk Of Bonita Springs
Zoning MPD
Rooms
Bedroom Description Master BR Ground,Split Bedrooms
Dining Room Breakfast Bar, Dining - Living
Kitchen Island, Walk-In Pantry
Interior
Interior Features Built-In Cabinets, Coffered Ceiling(s), French Doors, Laundry Tub, Pantry, Smoke Detectors, Tray Ceiling(s), Window Coverings
Heating Central Electric, Solar
Flooring Carpet, Tile
Equipment Auto Garage Door, Cooktop - Electric, Dishwasher, Disposal, Microwave, Refrigerator/Icemaker, Security System, Self Cleaning Oven, Smoke Detector, Solar Panels, Washer
Furnishings Partially
Fireplace No
Window Features Window Coverings
Appliance Electric Cooktop, Dishwasher, Disposal, Microwave, Refrigerator/Icemaker, Self Cleaning Oven, Washer
Heat Source Central Electric, Solar
Exterior
Exterior Feature Screened Lanai/Porch
Parking Features Driveway Paved, Attached, Attached Carport
Garage Spaces 3.0
Carport Spaces 3
Pool Community, Below Ground, Concrete, Equipment Stays, Electric Heat, Solar Heat, Screen Enclosure
Community Features Clubhouse, Park, Pool, Fitness Center, Restaurant, Sidewalks, Street Lights, Tennis Court(s), Gated
Amenities Available Basketball Court, Beauty Salon, Bike And Jog Path, Bocce Court, Business Center, Clubhouse, Park, Pool, Community Room, Fitness Center, Full Service Spa, Hobby Room, Library, Pickleball, Play Area, Restaurant, Sidewalk, Streetlight, Tennis Court(s), Underground Utility, Car Wash Area
Waterfront Description Lake
View Y/N Yes
View Lake, Water
Roof Type Tile
Street Surface Paved
Total Parking Spaces 6
Garage Yes
Private Pool Yes
Building
Lot Description Regular
Story 1
Water Central, Solar Heater
Architectural Style Ranch, Single Family
Level or Stories 1
Structure Type Concrete Block,Stucco
New Construction No
Schools
Elementary Schools Lee County
Middle Schools Lee County
High Schools Lee County
Others
Pets Allowed Yes
Senior Community No
Tax ID 03-48-26-B3-01800.1034
Ownership Single Family
Security Features Security System,Smoke Detector(s),Gated Community
Read Less Info
Want to know what your home might be worth? Contact us for a FREE valuation!

Our team is ready to help you sell your home for the highest possible price ASAP

Bought with MVP Realty Associates LLC




