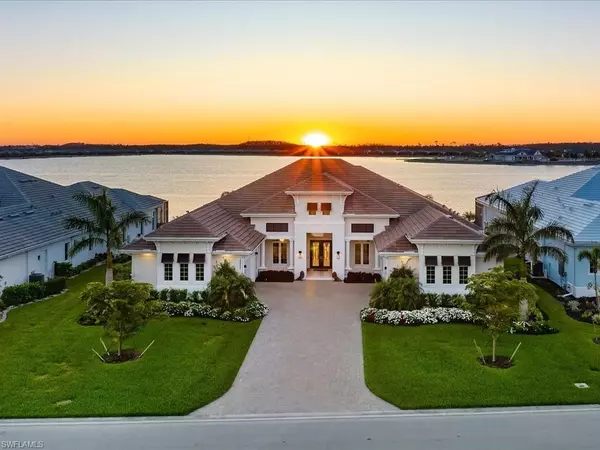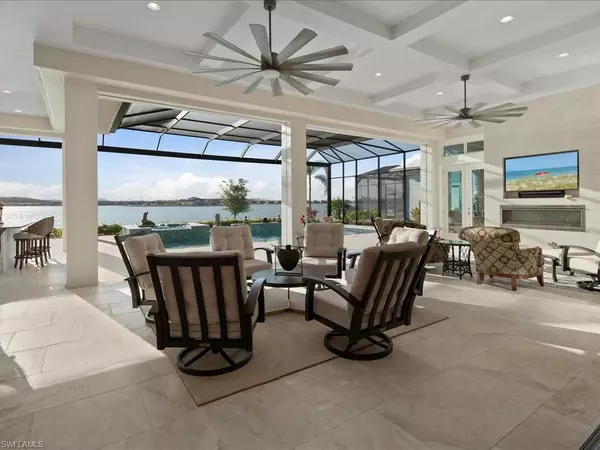For more information regarding the value of a property, please contact us for a free consultation.
Key Details
Sold Price $3,700,000
Property Type Single Family Home
Sub Type Ranch,Single Family Residence
Listing Status Sold
Purchase Type For Sale
Square Footage 4,369 sqft
Price per Sqft $846
Subdivision Wildblue
MLS Listing ID 224002821
Sold Date 06/04/24
Bedrooms 4
Full Baths 4
Half Baths 1
HOA Y/N Yes
Originating Board Naples
Year Built 2020
Annual Tax Amount $20,316
Tax Year 2023
Lot Size 0.500 Acres
Acres 0.5
Property Description
From The Moment You Step Inside "Sunset Solitude", You Are Graced W/ Magnificent & Seemingly Endless Western Lake Views. This Luxurious Customized Clairborne II Estate Home Sits On 1/2 Acre Lot, W/ 1100 Sqft. Of Outdoor Living, Making It Ideal For Entertaining. The Kitchen Offers Thermador & SubZero Appliances, Marvel Wine Fridge, & Mitred Quartz Island Countertops Which Is Home To 2 Dishwashers. The Custom Master Bathroom Includes His & Her Water Closets, Dual Shower Heads In Shower, Separate Soaking Tub, His & Her Sinks And Vanity Seat. Other Amazing Features Include Quartz Countertops Throughout, Lutron Shades, Sonos Sound System, Whole House Generator, RO System, Hurricane Impact Windows/Doors & Two 2-Car Garages That Are Both Insulated & Air Conditioned. Your Outdoor Living Offers You A Custom Saltwater Pool W/ Oversized Spa, Gas Fireplace, TV, Outdoor Kitchen W/ NatureKast Cabinetry, Sedona (Lynx) Built-In Gas Grill, Marvel Wine Fridge, Four Different Sitting Areas, All Of Which Can Be Enclosed W/ Electric "In-Wall" Hurricane Shutters To Lock Down When It's Time To Leave. Electric & Water Already Installed For Your Future Private Dock On The Lake Out Back If Desired.
Location
State FL
County Lee
Area Wildblue
Zoning MPD
Rooms
Bedroom Description First Floor Bedroom,Master BR Ground,Master BR Sitting Area,Split Bedrooms
Dining Room Breakfast Bar, Eat-in Kitchen, Formal
Kitchen Gas Available, Island, Walk-In Pantry
Interior
Interior Features Bar, Built-In Cabinets, Closet Cabinets, Fireplace, Foyer, French Doors, Laundry Tub, Pantry, Pull Down Stairs, Smoke Detectors, Tray Ceiling(s), Volume Ceiling, Walk-In Closet(s), Window Coverings
Heating Central Electric, Natural Gas
Flooring Carpet, Tile
Fireplaces Type Outside
Equipment Auto Garage Door, Cooktop - Gas, Dishwasher, Disposal, Dryer, Generator, Grill - Gas, Home Automation, Instant Hot Faucet, Microwave, Refrigerator/Icemaker, Reverse Osmosis, Security System, Smoke Detector, Tankless Water Heater, Wall Oven, Washer, Water Treatment Owned
Furnishings Unfurnished
Fireplace Yes
Window Features Window Coverings
Appliance Gas Cooktop, Dishwasher, Disposal, Dryer, Grill - Gas, Instant Hot Faucet, Microwave, Refrigerator/Icemaker, Reverse Osmosis, Tankless Water Heater, Wall Oven, Washer, Water Treatment Owned
Heat Source Central Electric, Natural Gas
Exterior
Exterior Feature Open Porch/Lanai, Screened Lanai/Porch, Built In Grill, Outdoor Kitchen
Parking Features Driveway Paved, Attached
Garage Spaces 4.0
Pool Community, Pool/Spa Combo, Below Ground, Concrete, Custom Upgrades, Equipment Stays, Gas Heat, Pool Bath, Salt Water, Screen Enclosure, See Remarks
Community Features Clubhouse, Park, Pool, Fitness Center, Lakefront Beach, Restaurant, Sidewalks, Street Lights, Tennis Court(s), Gated
Amenities Available Basketball Court, Beauty Salon, Bike And Jog Path, Bocce Court, Cabana, Clubhouse, Community Boat Dock, Community Boat Ramp, Park, Pool, Community Room, Fitness Center, Full Service Spa, Internet Access, Lakefront Beach, Marina, Pickleball, Play Area, Restaurant, Sauna, See Remarks, Sidewalk, Streetlight, Tennis Court(s), Underground Utility, Water Skiing
Waterfront Description Lake
View Y/N Yes
View Lake, Landscaped Area, Water
Roof Type Tile
Street Surface Paved
Porch Patio
Total Parking Spaces 4
Garage Yes
Private Pool Yes
Building
Lot Description Oversize
Building Description Concrete Block,Stucco, DSL/Cable Available
Story 1
Water Central, Reverse Osmosis - Partial House
Architectural Style Ranch, Single Family
Level or Stories 1
Structure Type Concrete Block,Stucco
New Construction No
Others
Pets Allowed Limits
Senior Community No
Tax ID 17-46-26-L4-12000.2390
Ownership Single Family
Security Features Security System,Smoke Detector(s),Gated Community
Num of Pet 3
Read Less Info
Want to know what your home might be worth? Contact us for a FREE valuation!

Our team is ready to help you sell your home for the highest possible price ASAP

Bought with William Raveis Real Estate




