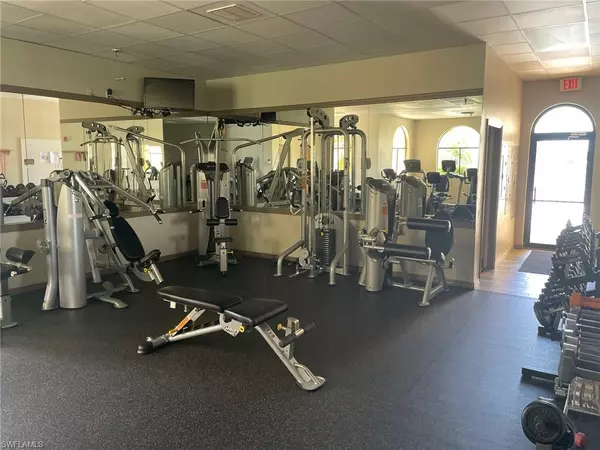For more information regarding the value of a property, please contact us for a free consultation.
Key Details
Sold Price $378,000
Property Type Single Family Home
Sub Type Single Family Residence
Listing Status Sold
Purchase Type For Sale
Square Footage 1,696 sqft
Price per Sqft $222
Subdivision Sabal Springs Golf And Racquet Club
MLS Listing ID 223088127
Sold Date 08/17/24
Bedrooms 2
Full Baths 2
HOA Y/N Yes
Originating Board Florida Gulf Coast
Year Built 1997
Annual Tax Amount $4,110
Tax Year 2022
Lot Size 6,621 Sqft
Acres 0.152
Property Description
SABAL SPRINGS GOLF and RACQUET CLUB
Stunning Golf Course View Home - 2 Bed, 2 Bath + Den!
Welcome to your dream home in the prestigious Sabal Springs Golf and Racquet Club! This exquisitely remodeled 2-bedroom, 2-bathroom single-family home, complete with a den, offers unparalleled luxury and modern living in a serene golf course setting.
Key Features:
Gourmet Kitchen:
Gleaming Quartz countertops
Stylish refaced cabinets
Elegant tile backsplash
Recently upgraded appliances
Elegant Master Bath:
Custom glass shower
Modern new cabinets
Quartz countertops
Contemporary lighting
Sleek tile flooring
Premium fixtures and faucets
Chic Guest Bath:
Updated vanity
Quartz countertop
Tile flooring
Modern fixtures, faucets, and lighting
Premium Flooring:
Beautiful wood flooring throughout
Modern Upgrades:
Hurricane-resistant garage door
Brand new roof
Updated A/C system
Impact Windows:
New impact windows throughout
Sliding glass doors (front entrance door not included)
Community Amenities:
Premier golf course
Racquet club
Luxurious community clubhouse
Additional Highlights:
This meticulously updated home showcases stunning golf course views, providing a tranquil and picturesque setting. Priced to sell quickly, this gem won't last long. Bring all offers and seize the opportunity to own a slice of paradise in one of the most sought-after communities.
Don't miss out on this incredible home – schedule your private showing today!
Location
State FL
County Lee
Area Fn07 - North Fort Myers Area
Zoning RPD
Direction Take 41 North, pass The Shell factory approx. 1 mi. turn Right, to Sabal Springs Entrance, from the Gate House turn left on Sabal Springs Blvd. near the back gate, turn right, then right on Acacia, property is on the right approx. 1 block, look for sign
Rooms
Primary Bedroom Level Master BR Ground
Master Bedroom Master BR Ground
Dining Room Breakfast Bar, Eat-in Kitchen
Interior
Interior Features Split Bedrooms, Den - Study, Guest Bath, Home Office, Other
Heating None
Cooling Ceiling Fan(s), Central Electric
Flooring Carpet, Wood
Window Features Impact Resistant,Single Hung,Sliding,Impact Resistant Windows
Appliance Electric Cooktop, Dishwasher, Disposal, Dryer, Microwave, Range, Refrigerator/Freezer, Washer
Laundry Washer/Dryer Hookup, In Garage
Exterior
Exterior Feature Sprinkler Auto
Garage Spaces 2.0
Community Features Golf Public, Billiards, Bocce Court, Clubhouse, Park, Pool, Community Room, Community Spa/Hot tub, Fitness Center, Fitness Center Attended, Golf, Hobby Room, Internet Access, Pickleball, Putting Green, Restaurant, Shuffleboard, Street Lights, Tennis Court(s), Gated, Golf Course
Utilities Available Underground Utilities, Cable Available
Waterfront Description None
View Y/N Yes
View Golf Course
Roof Type Shingle
Street Surface Paved
Porch Screened Lanai/Porch
Garage Yes
Private Pool No
Building
Lot Description On Golf Course, Regular
Faces Take 41 North, pass The Shell factory approx. 1 mi. turn Right, to Sabal Springs Entrance, from the Gate House turn left on Sabal Springs Blvd. near the back gate, turn right, then right on Acacia, property is on the right approx. 1 block, look for sign
Story 1
Sewer Central
Water Central
Level or Stories 1 Story/Ranch
Structure Type Concrete Block,Stucco
New Construction No
Others
HOA Fee Include Cable TV,Golf Course,Internet,Irrigation Water,Maintenance Grounds,Legal/Accounting,Manager,Pest Control Exterior,Rec Facilities,Reserve,Security,Street Lights,Street Maintenance
Senior Community Yes
Tax ID 22-43-24-03-00017.0100
Ownership Single Family
Acceptable Financing Buyer Finance/Cash
Listing Terms Buyer Finance/Cash
Read Less Info
Want to know what your home might be worth? Contact us for a FREE valuation!

Our team is ready to help you sell your home for the highest possible price ASAP
Bought with Hamilton Franklin Realty LLC




