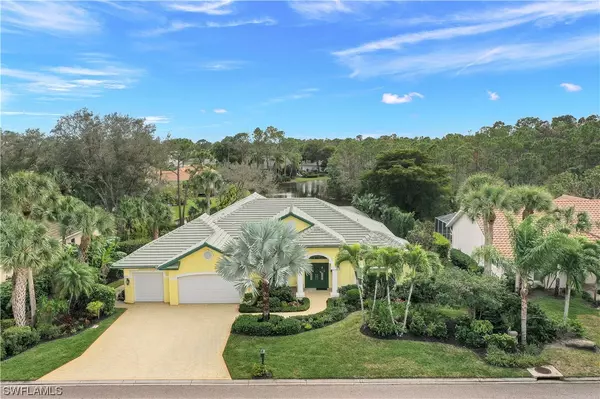For more information regarding the value of a property, please contact us for a free consultation.
Key Details
Sold Price $1,050,000
Property Type Single Family Home
Sub Type Single Family Residence
Listing Status Sold
Purchase Type For Sale
Square Footage 2,745 sqft
Price per Sqft $382
Subdivision Lakemont
MLS Listing ID 224007277
Sold Date 09/04/24
Style Ranch,One Story,Traditional
Bedrooms 3
Full Baths 3
Construction Status Resale
HOA Fees $258/ann
HOA Y/N Yes
Year Built 1991
Annual Tax Amount $8,614
Tax Year 2023
Lot Size 0.322 Acres
Acres 0.322
Lot Dimensions Appraiser
Property Description
H14015 Walking in through the front door, the fabulous lake view draws your eyes through the living room out to the sprawling lanai and serene lake view. This 3-bedroom, 3-bathroom pool/spa home is in the very desirable community of Pelican Landing. Volume ceilings throughout the main living area and spacious primary bedroom keep this home feeling open and airy. A kitchen to be enjoyed by those who love to cook and entertain, the family living room & main bedroom open to the lanai and enjoy the lake view. The split bedroom floor plan offers privacy for you and your guests. Superior finishes include impact hurricane windows and lanai shutters, a propane gas tank, solar heating for the saltwater pool & spa, roll-out lanai sun shade, volume ceilings allowing light to fill the home, and a three-car garage with plentiful shelving for storage. Amenity-rich Pelican Landing offers something for everyone, including a private beach club! Other amenities include Pickleball, Tennis, Bocce Ball, Canoe/Kayak launch, a fitness center, and a Butterfly garden. Memberships at the Nest Golf Club may be available. Pelican Landing is close to fine dining and shopping, and RSW Airport is only 30 minutes away.
Location
State FL
County Lee
Community Pelican Landing
Area Bn05 - Pelican Landing And North
Rooms
Bedroom Description 3.0
Interior
Interior Features Breakfast Bar, Built-in Features, Breakfast Area, Separate/ Formal Dining Room, Dual Sinks, Entrance Foyer, High Ceilings, Living/ Dining Room, Main Level Primary, Pantry, Shower Only, Separate Shower, Cable T V, Walk- In Closet(s), High Speed Internet, Split Bedrooms
Heating Central, Electric
Cooling Central Air, Ceiling Fan(s), Electric
Flooring Tile, Vinyl
Furnishings Unfurnished
Fireplace No
Window Features Tinted Windows,Impact Glass,Window Coverings
Appliance Dryer, Dishwasher, Ice Maker, Range, Refrigerator, Self Cleaning Oven, Water Purifier, Washer
Laundry Inside, Laundry Tub
Exterior
Exterior Feature Sprinkler/ Irrigation, Shutters Electric
Parking Features Attached, Driveway, Garage, Paved, Two Spaces, Garage Door Opener
Garage Spaces 3.0
Garage Description 3.0
Pool Concrete, Gas Heat, Heated, In Ground, Pool Equipment, Screen Enclosure, Solar Heat, Salt Water, Outside Bath Access, Pool/ Spa Combo
Community Features Boat Facilities, Golf, Gated, Tennis Court(s), Street Lights
Utilities Available Cable Available, High Speed Internet Available, Underground Utilities
Amenities Available Beach Rights, Bocce Court, Beach Access, Marina, Clubhouse, Fitness Center, Golf Course, Playground, Pickleball, Park, Private Membership, Putting Green(s), Sidewalks, Tennis Court(s), Trail(s)
Waterfront Description Lake
View Y/N Yes
Water Access Desc Public
View Lake, Pond, Preserve, Water
Roof Type Tile
Porch Lanai, Porch, Screened
Garage Yes
Private Pool Yes
Building
Lot Description Rectangular Lot, Pond, Sprinklers Automatic
Faces Northwest
Story 1
Sewer Public Sewer
Water Public
Architectural Style Ranch, One Story, Traditional
Structure Type Stucco,Wood Frame
Construction Status Resale
Others
Pets Allowed Call, Conditional
HOA Fee Include Cable TV,Internet,Reserve Fund,Street Lights,Security
Senior Community No
Tax ID 16-47-25-B4-0060C.0050
Ownership Single Family
Security Features Burglar Alarm (Monitored),Security Gate,Gated with Guard,Gated Community,Security Guard,Security System,Smoke Detector(s)
Acceptable Financing All Financing Considered, Cash, Contract
Listing Terms All Financing Considered, Cash, Contract
Financing Cash
Pets Allowed Call, Conditional
Read Less Info
Want to know what your home might be worth? Contact us for a FREE valuation!

Our team is ready to help you sell your home for the highest possible price ASAP
Bought with John R. Wood Properties




