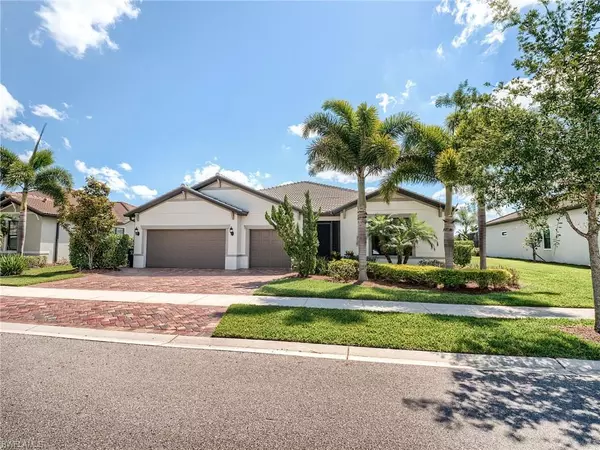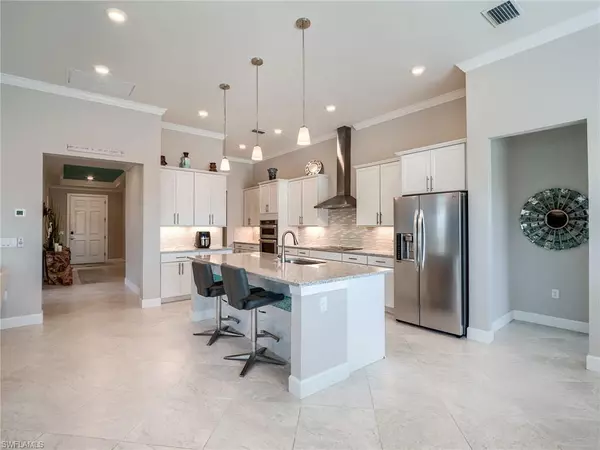For more information regarding the value of a property, please contact us for a free consultation.
Key Details
Sold Price $945,000
Property Type Single Family Home
Sub Type Single Family Residence
Listing Status Sold
Purchase Type For Sale
Square Footage 2,813 sqft
Price per Sqft $335
Subdivision Somerset
MLS Listing ID 224039820
Sold Date 09/20/24
Bedrooms 3
Full Baths 3
Half Baths 1
HOA Y/N Yes
Originating Board Florida Gulf Coast
Year Built 2018
Annual Tax Amount $10,326
Tax Year 2023
Lot Size 0.300 Acres
Acres 0.3
Property Description
The next destination on your journey is your new home, situated in The Somerset neighborhood of the gated master-planned community in The Plantation, one of Fort Myers' most sought-after communities. This exceptional, one-of-a-kind home offers over 2800 square feet of living space, featuring three spacious bedrooms, each with its own full bathroom and walk-in closet, as well as a powder room for guests. The gourmet kitchen is a dream for cooking enthusiasts, equipped with a large center island, stunning quartz countertops, and top-of-the-line stainless-steel appliances. Step outside to the lanai, complete with a built-in outdoor kitchen and electric awnings for added shade, overlooking a pool and spa with breathtaking views of a serene lake. The Plantation community provides a variety of amenities, including Pickleball, Tennis, a state-of-the-art fitness center, pool, spa, and more. HOA fees cover internet, cable, lawn maintenance, and exterior pest control. Furthermore, The Plantation Golf Club offers optional social memberships or full golf memberships for those looking to enjoy the championship-level course designed by Hardzan-Fry. Conveniently located near restaurants, I-75, shopping centers, the airport, and beaches, this home offers the perfect combination of luxury and convenience.
Location
State FL
County Lee
Area Fm22 - Fort Myers City Limits
Zoning RPD
Direction Go thru Main Gate on Treeline, straight on Darlington to Surrey Pl right onto Surrey, Right at Chrasfield Chase (Traffic Circle), Left onto Gladstone Way, go to second Right turn for Chadsford Circle , House is down on the left side
Rooms
Dining Room Formal
Kitchen Kitchen Island, Walk-In Pantry
Interior
Interior Features Split Bedrooms, Great Room, Den - Study, Guest Bath, Guest Room, Wired for Data, Entrance Foyer, Pantry, Tray Ceiling(s), Volume Ceiling, Walk-In Closet(s)
Heating Central Electric
Cooling Central Electric
Flooring Carpet, Tile
Window Features Solar Tinted,Thermal,Shutters - Manual,Window Coverings
Appliance Water Softener, Electric Cooktop, Dishwasher, Disposal, Dryer, Microwave, Refrigerator/Icemaker, Self Cleaning Oven, Wall Oven, Washer
Laundry Inside, Sink
Exterior
Exterior Feature Outdoor Kitchen, Sprinkler Auto
Garage Spaces 3.0
Pool Community Lap Pool, In Ground, Concrete, Equipment Stays, Electric Heat, Screen Enclosure
Community Features Golf Equity, Clubhouse, Pool, Community Room, Community Spa/Hot tub, Fitness Center, Golf, Pickleball, Putting Green, Restaurant, Sidewalks, Street Lights, Tennis Court(s), Gated, Golf Course, Tennis
Utilities Available Underground Utilities, Cable Available
Waterfront Description Lake Front
View Y/N Yes
View Lake, Landscaped Area
Roof Type Tile
Porch Screened Lanai/Porch
Garage Yes
Private Pool Yes
Building
Lot Description Regular
Faces Go thru Main Gate on Treeline, straight on Darlington to Surrey Pl right onto Surrey, Right at Chrasfield Chase (Traffic Circle), Left onto Gladstone Way, go to second Right turn for Chadsford Circle , House is down on the left side
Story 1
Sewer Central
Water Central
Level or Stories 1 Story/Ranch
Structure Type Concrete Block,Stucco
New Construction No
Others
HOA Fee Include Cable TV,Internet,Irrigation Water,Maintenance Grounds,Legal/Accounting,Manager,Master Assn. Fee Included,Pest Control Exterior,Rec Facilities
Tax ID 13-45-25-P3-00900.0620
Ownership Single Family
Security Features Smoke Detector(s),Smoke Detectors
Acceptable Financing Buyer Finance/Cash
Listing Terms Buyer Finance/Cash
Read Less Info
Want to know what your home might be worth? Contact us for a FREE valuation!

Our team is ready to help you sell your home for the highest possible price ASAP
Bought with DomainRealty.com LLC




