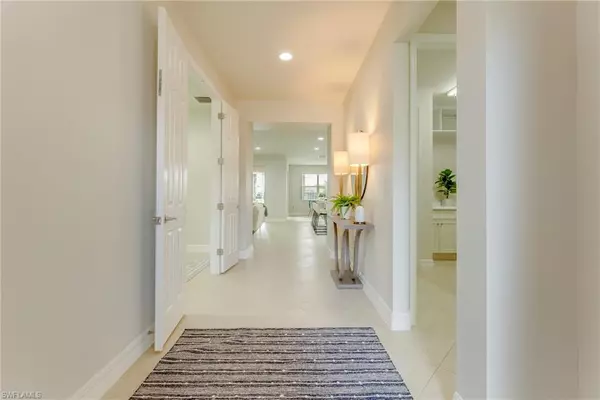For more information regarding the value of a property, please contact us for a free consultation.
Key Details
Sold Price $630,000
Property Type Single Family Home
Sub Type Ranch,Single Family Residence
Listing Status Sold
Purchase Type For Sale
Square Footage 2,001 sqft
Price per Sqft $314
Subdivision Village Walk Of Bonita Springs
MLS Listing ID 224067334
Sold Date 10/23/24
Bedrooms 3
Full Baths 2
HOA Fees $422/qua
HOA Y/N Yes
Originating Board Naples
Year Built 2013
Annual Tax Amount $6,910
Tax Year 2023
Lot Size 6,751 Sqft
Acres 0.155
Property Description
Over 2000 sq ft updated LAKEFRONT home situated within Village Walk of Bonita Springs. This open-concept floor plan includes a large eat in kitchen, 2 bedrooms PLUS 2 FLEX ROOMS and 2 bath rooms. Gorgeous lake views from the great room, kitchen and master bedroom. Upgraded 9-FOOT CEILINGS with 8 foot doors and tile floors on the diagonal enhance the sense of spaciousness and elevates the overall aesthetic. For the chef, you'll find an open kitchen boasting a large center island, beautiful PANTRY with Califormia Closet organization, NEW QUARTZ countertops and backsplash, NEW LG APPLIANCES, and ample cabinet space. The master suite offers a generously-sized walk-in closet organized with a California Closet system. The en-suite bathroom has dual vanities, a deep soaking tub, and a separate shower. In addition to the master suite, there is a guest bedroom, guest bath and 2 spacious FLEX ROOMS. Use them as bedrooms, office, exercise rooms etc. Step out the sliding glass doors onto the PRIVATE screened lanai to experience the Florida lifestyle and STUNNING SUNSETS. Relax in the covered seating area overlooking the tranquil lake and charming bridge. Extended 2 car garage. Village Walk of Bonita Springs offers an array of amenities - clubhouse, fitness center, resort-style pool, tennis courts, picturesque walking paths, village center, etc. Easy 20 min drive to the gulf beaches, and RSW.
Location
State FL
County Lee
Area Village Walk Of Bonita Springs
Zoning RPD
Rooms
Bedroom Description Split Bedrooms
Dining Room Breakfast Bar, Eat-in Kitchen
Kitchen Island, Walk-In Pantry
Interior
Interior Features Foyer, Laundry Tub, Pantry, Window Coverings
Heating Central Electric
Flooring Tile
Equipment Auto Garage Door, Cooktop - Electric, Dishwasher, Disposal, Dryer, Microwave, Refrigerator/Freezer, Self Cleaning Oven, Smoke Detector, Washer
Furnishings Unfurnished
Fireplace No
Window Features Window Coverings
Appliance Electric Cooktop, Dishwasher, Disposal, Dryer, Microwave, Refrigerator/Freezer, Self Cleaning Oven, Washer
Heat Source Central Electric
Exterior
Exterior Feature Open Porch/Lanai
Parking Features Attached
Garage Spaces 2.0
Community Features Clubhouse, Gated
Amenities Available Basketball Court, Bike And Jog Path, Clubhouse
Waterfront Description Lake
View Y/N Yes
View Lake
Roof Type Tile
Total Parking Spaces 2
Garage Yes
Private Pool No
Building
Lot Description Regular
Story 1
Water Central
Architectural Style Ranch, Single Family
Level or Stories 1
Structure Type Concrete Block,Stucco
New Construction No
Others
Pets Allowed Yes
Senior Community No
Tax ID 03-48-26-B1-02200.1505
Ownership Single Family
Security Features Smoke Detector(s),Gated Community
Read Less Info
Want to know what your home might be worth? Contact us for a FREE valuation!

Our team is ready to help you sell your home for the highest possible price ASAP

Bought with Lehigh Real Estate & Land Corp




