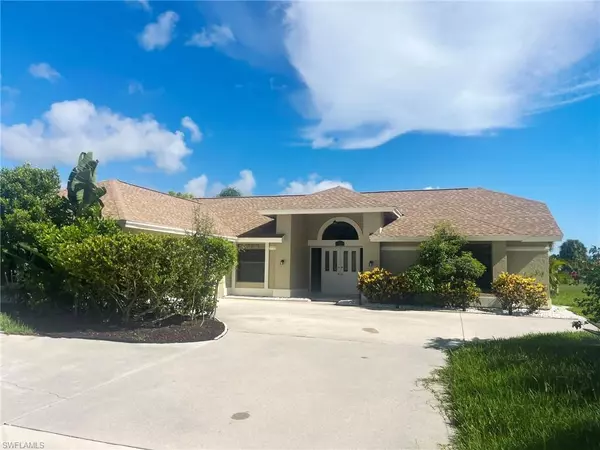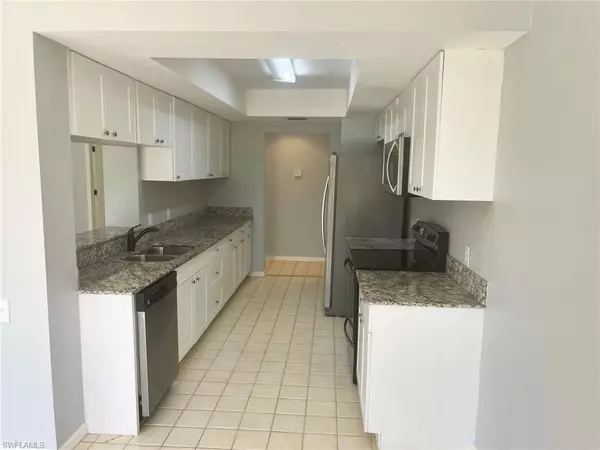For more information regarding the value of a property, please contact us for a free consultation.
Key Details
Sold Price $610,000
Property Type Single Family Home
Sub Type Ranch,Single Family Residence
Listing Status Sold
Purchase Type For Sale
Square Footage 1,909 sqft
Price per Sqft $319
Subdivision Spanish Wells
MLS Listing ID 224054343
Sold Date 11/14/24
Bedrooms 3
Full Baths 2
HOA Fees $224/ann
HOA Y/N Yes
Originating Board Naples
Year Built 1988
Annual Tax Amount $6,077
Tax Year 2023
Lot Size 0.265 Acres
Acres 0.265
Property Description
Don't miss this Spanish Wells Estate home over looking the golf course and your own private pool! Home features open floorplan, 3 bedrooms , 2 bath, 2 Car garage with huge circle paver driveway, large covered lanai and pool deck. TONS of potential! Being sold AS IS, WHERE IS, Buyer is responsible for all inspections. All information & property details set forth in this listing, including all utilities & all room dimensions, are approximate, are deemed reliable but not guaranteed, & should be independently verified if any person intends to engage in a transaction based upon it. Seller/current owner does not represent and/or guarantee that all property information & details have been provided in this MLS listing.
Location
State FL
County Lee
Area Spanish Wells
Zoning PUD
Rooms
Dining Room Breakfast Room
Interior
Interior Features Cathedral Ceiling(s)
Heating Central Electric
Flooring Carpet, Tile
Equipment Auto Garage Door, Dishwasher, Microwave, Range, Refrigerator, Washer/Dryer Hookup
Furnishings Unfurnished
Fireplace No
Appliance Dishwasher, Microwave, Range, Refrigerator
Heat Source Central Electric
Exterior
Exterior Feature Screened Lanai/Porch
Parking Features Circular Driveway, Attached
Garage Spaces 2.0
Pool Below Ground
Community Features Clubhouse, Fitness Center, Golf, Tennis Court(s), Gated
Amenities Available Bocce Court, Clubhouse, Community Room, Fitness Center, Golf Course, Pickleball, Private Membership, Tennis Court(s)
Waterfront Description None
View Y/N Yes
View Golf Course
Roof Type Shingle
Porch Patio
Total Parking Spaces 2
Garage Yes
Private Pool Yes
Building
Lot Description Golf Course, Regular
Story 1
Water Central
Architectural Style Ranch, Single Family
Level or Stories 1
Structure Type Concrete Block,Stucco
New Construction No
Others
Pets Allowed Yes
Senior Community No
Tax ID 03-48-25-B1-0010B.0080
Ownership Single Family
Security Features Gated Community
Read Less Info
Want to know what your home might be worth? Contact us for a FREE valuation!

Our team is ready to help you sell your home for the highest possible price ASAP

Bought with Homes and Land Brokers Inc




