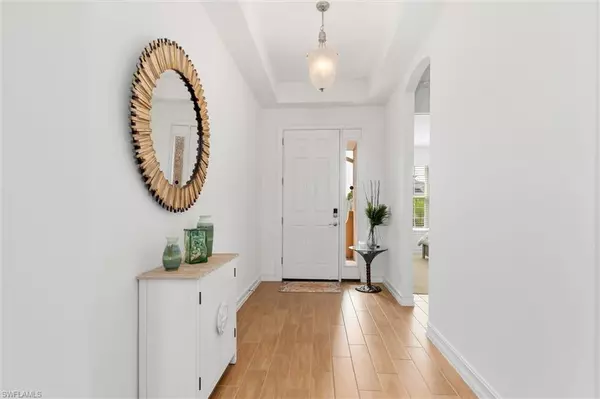For more information regarding the value of a property, please contact us for a free consultation.
Key Details
Sold Price $450,000
Property Type Single Family Home
Sub Type Ranch,Single Family Residence
Listing Status Sold
Purchase Type For Sale
Square Footage 2,222 sqft
Price per Sqft $202
Subdivision Brightwater
MLS Listing ID 224028178
Sold Date 11/14/24
Bedrooms 3
Full Baths 2
Half Baths 2
HOA Y/N Yes
Originating Board Florida Gulf Coast
Year Built 2022
Annual Tax Amount $8,465
Tax Year 2023
Lot Size 0.279 Acres
Acres 0.279
Property Description
D.R. Horton has crafted an exceptional floor plan, and you simply cannot overlook this stunning home. From the moment you step into the grand foyer this home will captivate you with its offerings. This home features 3 bedrooms, office, 2 full baths, 2 1/2 baths and 3 car garage. Upon entering the lavish foyer, you'll discover two well-appointed bedrooms with a full bath, alongside a beautiful office/den featuring elegant glass French doors - an ideal space for your in-home office needs. Entering the expansive living area, you'll be delighted by its perfect setup for entertaining. A sizable center island with a sink provides ample room for gatherings, offering a perfect spot for preparing large meals with abundant counter and storage space for all your kitchen essentials. The neutral tones throughout allow you to customize your decor to your liking. The primary bedroom boasts abundant natural light and serene water views. In the primary bathroom, you'll find double sinks, a luxurious soaking tub, and a spacious walk-in shower. The immense master closet conveniently connects to the laundry room, allowing easy access from the garage to laundry, and straight to the shower - now that's convenience at its finest! Enjoy cocktails out on the lanai while enjoying the peace and serenity of water and nature views. The lanai has a pool bathroom, in case you want to add some more peace and tranquility to your back yard. The garage is definitely for those with lots of toys! This 3 car/ tandem garage is beautiful with loads of storage space. AND Let's not over look the oversized lot that's within a short distance to all of the upcoming amenities.
NO FLOOD ZONE
Don't wait-come see this spectacular home in Brightwater with a 6 acre Lagoon style pool & resort vibes coming this Summer!!
Location
State FL
County Lee
Area Brightwater
Zoning RPD
Rooms
Bedroom Description Split Bedrooms
Dining Room Breakfast Bar, Eat-in Kitchen
Kitchen Island, Pantry
Interior
Interior Features Cathedral Ceiling(s), Coffered Ceiling(s), Foyer, French Doors, Pantry, Smoke Detectors, Tray Ceiling(s), Walk-In Closet(s)
Heating Central Electric, Heat Pump
Flooring Carpet, Tile
Equipment Auto Garage Door, Cooktop - Electric, Dishwasher, Disposal, Dryer, Microwave, Refrigerator, Refrigerator/Freezer, Security System, Self Cleaning Oven, Smoke Detector, Washer, Washer/Dryer Hookup
Furnishings Unfurnished
Fireplace No
Appliance Electric Cooktop, Dishwasher, Disposal, Dryer, Microwave, Refrigerator, Refrigerator/Freezer, Self Cleaning Oven, Washer
Heat Source Central Electric, Heat Pump
Exterior
Exterior Feature Screened Lanai/Porch
Parking Features Attached
Garage Spaces 3.0
Community Features Clubhouse, Dog Park, Street Lights, Gated
Amenities Available Cabana, Clubhouse, Dog Park, Play Area, Private Beach Pavilion, See Remarks, Streetlight, Underground Utility
Waterfront Description Lake
View Y/N Yes
View Lake
Roof Type Shingle
Total Parking Spaces 3
Garage Yes
Private Pool No
Building
Lot Description Irregular Lot, Oversize
Story 1
Water Central
Architectural Style Ranch, Single Family
Level or Stories 1
Structure Type Concrete Block,Stucco
New Construction No
Others
Pets Allowed Yes
Senior Community No
Tax ID 16-43-25-L3-0500J.0510
Ownership Single Family
Security Features Security System,Smoke Detector(s),Gated Community
Read Less Info
Want to know what your home might be worth? Contact us for a FREE valuation!

Our team is ready to help you sell your home for the highest possible price ASAP

Bought with Kevin Shelly Realty Inc.




